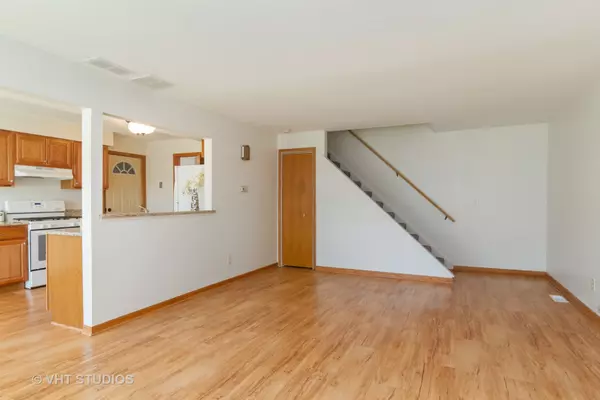$139,900
$139,900
For more information regarding the value of a property, please contact us for a free consultation.
3 Beds
1.5 Baths
1,296 SqFt
SOLD DATE : 10/15/2019
Key Details
Sold Price $139,900
Property Type Townhouse
Sub Type Townhouse-2 Story
Listing Status Sold
Purchase Type For Sale
Square Footage 1,296 sqft
Price per Sqft $107
Subdivision Pheasant Ridge
MLS Listing ID 10508776
Sold Date 10/15/19
Bedrooms 3
Full Baths 1
Half Baths 1
HOA Fees $285/mo
Year Built 1972
Annual Tax Amount $2,229
Tax Year 2018
Lot Dimensions COMMON
Property Description
This impeccable 3 bedroom, 1 & 1/2 bathroom townhouse with attached 1 car garage in Pheasant Ridge isn't going to last! Spacious main level futures open floor plan, with large living room combined with a kitchen and adjoining eat-in area. Sunny & bright kitchen, completely remodeled in 2019, outfitted with a beautiful granite countertops, oak cabinets, and all brand new appliances, will make your cooking a breeze. Neutral, freshly painted walls (2019), Karndean floors on main level, updated 2nd floor bathroom, new carpet throughout (2019), as well as a very convenient in-unit laundry hook up, make this 2 story townhome feel like a single family residence - without the maintenance! Other recent updates, including hot water heater (2019), newer roof (2015), and windows (2013) are adding even more value to this stunning home. All of this situated in a quiet neighborhood, with outstanding schools, walking distance to train, parks, library, shopping, dining, and more! Show & sell!!!
Location
State IL
County Will
Rooms
Basement None
Interior
Interior Features Wood Laminate Floors, Laundry Hook-Up in Unit
Heating Natural Gas, Forced Air
Cooling Central Air
Fireplace N
Appliance Range, Dishwasher, Refrigerator, Freezer, Washer, Dryer, Range Hood
Exterior
Exterior Feature Porch
Parking Features Attached
Garage Spaces 1.0
Community Features Park
View Y/N true
Roof Type Asphalt
Building
Lot Description Common Grounds
Sewer Public Sewer
Water Lake Michigan, Public
New Construction false
Schools
Elementary Schools Mokena Elementary School
Middle Schools Mokena Junior High School
High Schools Lincoln-Way Central High School
School District 159, 159, 210
Others
Pets Allowed Cats OK, Dogs OK
HOA Fee Include Parking,Insurance,TV/Cable,Exterior Maintenance,Lawn Care,Snow Removal
Ownership Condo
Special Listing Condition None
Read Less Info
Want to know what your home might be worth? Contact us for a FREE valuation!

Our team is ready to help you sell your home for the highest possible price ASAP
© 2025 Listings courtesy of MRED as distributed by MLS GRID. All Rights Reserved.
Bought with Monica Huizinga • Baird & Warner
"My job is to find and attract mastery-based agents to the office, protect the culture, and make sure everyone is happy! "






