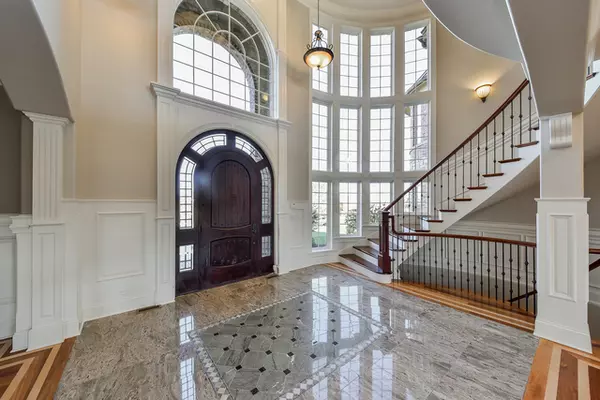$900,000
$995,000
9.5%For more information regarding the value of a property, please contact us for a free consultation.
4 Beds
5 Baths
7,579 SqFt
SOLD DATE : 11/22/2019
Key Details
Sold Price $900,000
Property Type Single Family Home
Sub Type Detached Single
Listing Status Sold
Purchase Type For Sale
Square Footage 7,579 sqft
Price per Sqft $118
Subdivision Prairie Lakes
MLS Listing ID 10466670
Sold Date 11/22/19
Style Traditional
Bedrooms 4
Full Baths 5
HOA Fees $135/ann
Year Built 2009
Annual Tax Amount $20,898
Tax Year 2018
Lot Size 0.750 Acres
Lot Dimensions 130X252X130X250
Property Description
Exceptional Unique sprawling home features 4 bedroom, 4.1 bath, 5 fireplaces, 4 car, deep pour basement ready for you to finish just the way you want, brick paver circle drive. Entire home is move-in ready & upgraded. Sophisticated foyer is open to unique first floor. Fall in love with this exceptional state of the art kitchen that has large island ALL NEW top of the line appliances, opens to large family room with coffered ceilings. Grand Turret room on both floors features dramatic walls of Pella windows & ceiling. Private executive office w/ fireplace & built-ins. Winding staircase & windows show off spectacular views of the neighborhood. Over-sized bonus room on 2nd floor w/ fireplace. Immense Master suite features sitting area w/fireplace, lighted tray ceiling, distinctive upgraded granite in bath & 2 walk-in closets. that will give your family nothing but the best, new intercom w/wifi connection.
Location
State IL
County Kane
Community Sidewalks, Street Lights, Street Paved
Rooms
Basement Full, Walkout
Interior
Interior Features Bar-Wet, Hardwood Floors, In-Law Arrangement, First Floor Laundry, First Floor Full Bath, Walk-In Closet(s)
Heating Natural Gas
Cooling Central Air
Fireplaces Number 5
Fireplaces Type Gas Starter
Fireplace Y
Appliance Range, Microwave, Dishwasher, High End Refrigerator, Disposal, Stainless Steel Appliance(s), Wine Refrigerator, Water Purifier Owned
Exterior
Exterior Feature Deck, Patio, Storms/Screens
Parking Features Attached
Garage Spaces 4.0
View Y/N true
Roof Type Shake
Building
Lot Description Landscaped
Story 2 Stories
Foundation Concrete Perimeter
Sewer Public Sewer
Water Public
New Construction false
Schools
School District 303, 303, 303
Others
HOA Fee Include Lawn Care
Ownership Fee Simple w/ HO Assn.
Special Listing Condition None
Read Less Info
Want to know what your home might be worth? Contact us for a FREE valuation!

Our team is ready to help you sell your home for the highest possible price ASAP
© 2025 Listings courtesy of MRED as distributed by MLS GRID. All Rights Reserved.
Bought with Sharon Falco • RE/MAX Central Inc.
"My job is to find and attract mastery-based agents to the office, protect the culture, and make sure everyone is happy! "






