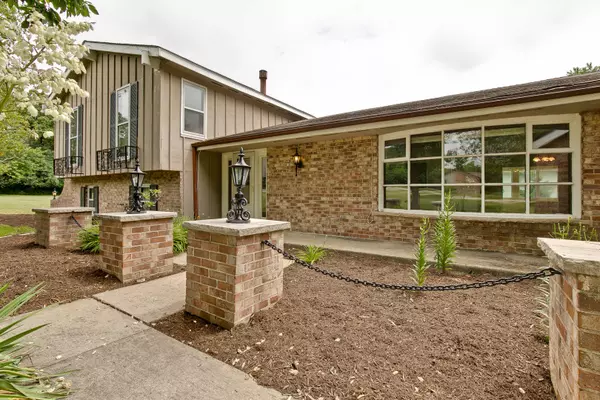$300,000
$349,500
14.2%For more information regarding the value of a property, please contact us for a free consultation.
4 Beds
2.5 Baths
2,250 SqFt
SOLD DATE : 12/13/2019
Key Details
Sold Price $300,000
Property Type Single Family Home
Sub Type Detached Single
Listing Status Sold
Purchase Type For Sale
Square Footage 2,250 sqft
Price per Sqft $133
Subdivision Golfview Estates
MLS Listing ID 10504936
Sold Date 12/13/19
Bedrooms 4
Full Baths 2
Half Baths 1
Year Built 1972
Annual Tax Amount $7,343
Tax Year 2018
Lot Size 0.905 Acres
Lot Dimensions 232X31X128X296X46X42X89
Property Description
Warm and inviting 4 bedroom, 2.1 bath home on a large corner lot in quiet Golfview Estates! Open foyer leads you to sun-filled living room featuring bay window, crown molding & open to dining room. Three season room w/ vaulted ceiling & exterior access which is perfect for entertaining is off the dining room. Gourmet kitchen boasts recessed lighting, granite countertops, tile backsplash, pantry-closet & spacious eating area table space. Lower level presents cozy family room w/ floor to ceiling brick gas fireplace, mantle, bedroom, half bath & laundry room. Master suite is graced w/ hardwood flooring, double door entry, WIC, private balcony & Whirlpool tub. Two additional bedrooms and one full bath complete the second level. Second level of garage offers an abundance of storage space! Retreat away to your backyard patio overlooking professional landscaping and serene views! Welcome home!
Location
State IL
County Lake
Community Street Paved
Rooms
Basement None
Interior
Interior Features Vaulted/Cathedral Ceilings, Hardwood Floors, Wood Laminate Floors, First Floor Bedroom, Walk-In Closet(s)
Heating Natural Gas, Forced Air
Cooling Central Air
Fireplaces Number 1
Fireplaces Type Attached Fireplace Doors/Screen, Gas Log, Gas Starter
Fireplace Y
Appliance Range, Microwave, Dishwasher, Refrigerator, Washer, Dryer, Disposal
Exterior
Exterior Feature Balcony, Deck, Porch, Storms/Screens, Outdoor Grill
Parking Features Attached
Garage Spaces 3.5
View Y/N true
Roof Type Asphalt
Building
Lot Description Corner Lot, Landscaped
Story Split Level
Sewer Septic-Private
Water Private Well
New Construction false
Schools
Elementary Schools Roslyn Road Elementary School
Middle Schools Barrington Middle School-Station
High Schools Barrington High School
School District 220, 220, 220
Others
HOA Fee Include None
Ownership Fee Simple
Special Listing Condition None
Read Less Info
Want to know what your home might be worth? Contact us for a FREE valuation!

Our team is ready to help you sell your home for the highest possible price ASAP
© 2025 Listings courtesy of MRED as distributed by MLS GRID. All Rights Reserved.
Bought with Sallie Kohanzo • Coldwell Banker Residential
"My job is to find and attract mastery-based agents to the office, protect the culture, and make sure everyone is happy! "






