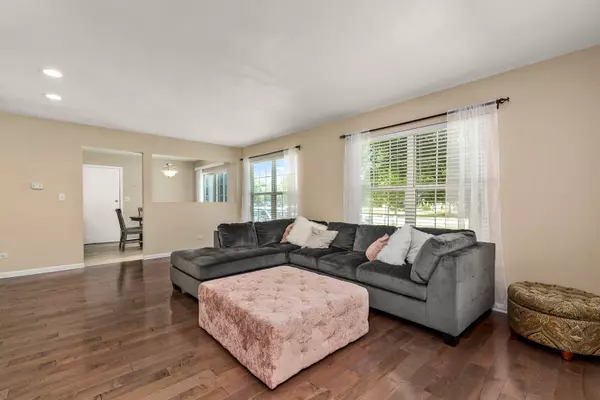$188,000
$190,000
1.1%For more information regarding the value of a property, please contact us for a free consultation.
3 Beds
3.5 Baths
1,308 SqFt
SOLD DATE : 09/10/2019
Key Details
Sold Price $188,000
Property Type Single Family Home
Sub Type Detached Single
Listing Status Sold
Purchase Type For Sale
Square Footage 1,308 sqft
Price per Sqft $143
Subdivision Riverside Townes
MLS Listing ID 10479429
Sold Date 09/10/19
Bedrooms 3
Full Baths 3
Half Baths 1
HOA Fees $130/mo
Year Built 1996
Annual Tax Amount $3,539
Tax Year 2018
Lot Size 1,742 Sqft
Lot Dimensions 26 X 60
Property Description
TOTALLY REHABBED 3 BDRM 3 1/2 BATH END UNIT WITH A FINISHED BASEMENT THAT HAS AN ADD'L ROOM THAT COULD BE A 4TH BDRM OR OFFICE. ALL SS KITCHEN APPLIANCES, GRANITE COUNTER TOPS, ESPRESSO 42 INCH CABINETRY, CANADIAN MAPLE WOOD FLOORS IN THE LIVING ROOM AND DINING AREA, UPGRADED PORCELAIN TILE IN THE KITCHEN, EATING AREA AND BASEMENT. A DECK IS CONVENIENTLY LOCATED JUST OUTSIDE OF THE BREAKFAST AREA, PERFECT FOR A GAS GRILL. A 2 CAR ATTACHED GARAGE LOCATED NEXT TO THE KITCHEN FOR EASE OF UNLOADING GROCERIES. ALL BATHROOMS HAVE FURNITURE GRADE VANITIES AND GRANITE TOPS. THE LARGE MASTER BEDROOM HAS A PRIVATE BATH AND WALK-IN CLOSET. LAUNDRY IS LOCATED ON THE SECOND FLOOR AND ACCOMMODATES FULL SIZE WASHER AND DRYER. THERE IS A LARGE STORAGE ROOM IN THE BASEMENT. CONVENIENT TO SHOPPING AND I-55. NOTHING TO DO BUT UNPACK YOUR BOXES.
Location
State IL
County Will
Community Sidewalks, Street Lights, Street Paved
Rooms
Basement Full
Interior
Interior Features Hardwood Floors, Second Floor Laundry, Walk-In Closet(s)
Heating Natural Gas, Forced Air
Cooling Central Air
Fireplace Y
Appliance Range, Microwave, Dishwasher, Refrigerator, Washer, Dryer, Disposal, Stainless Steel Appliance(s)
Exterior
Exterior Feature Deck, Storms/Screens
Parking Features Attached
Garage Spaces 2.0
View Y/N true
Roof Type Asphalt
Building
Lot Description Mature Trees
Story 2 Stories
Foundation Concrete Perimeter
Sewer Public Sewer, Sewer-Storm
Water Public
New Construction false
Schools
Elementary Schools River View Elementary School
Middle Schools Timber Ridge Middle School
High Schools Plainfield Central High School
School District 202, 202, 202
Others
HOA Fee Include None
Ownership Fee Simple w/ HO Assn.
Special Listing Condition None
Read Less Info
Want to know what your home might be worth? Contact us for a FREE valuation!

Our team is ready to help you sell your home for the highest possible price ASAP
© 2025 Listings courtesy of MRED as distributed by MLS GRID. All Rights Reserved.
Bought with Raymund Gamaro • Keller Williams Infinity
"My job is to find and attract mastery-based agents to the office, protect the culture, and make sure everyone is happy! "






