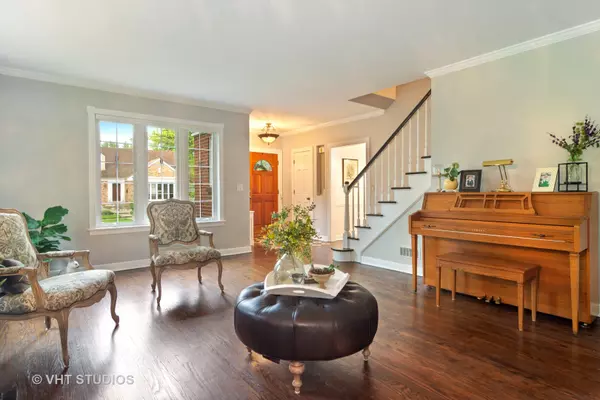$450,000
$464,500
3.1%For more information regarding the value of a property, please contact us for a free consultation.
3 Beds
2.5 Baths
1,963 SqFt
SOLD DATE : 10/18/2019
Key Details
Sold Price $450,000
Property Type Single Family Home
Sub Type Detached Single
Listing Status Sold
Purchase Type For Sale
Square Footage 1,963 sqft
Price per Sqft $229
Subdivision Triangle
MLS Listing ID 10508229
Sold Date 10/18/19
Style Georgian
Bedrooms 3
Full Baths 2
Half Baths 1
Year Built 1942
Annual Tax Amount $10,312
Tax Year 2018
Lot Size 8,298 Sqft
Lot Dimensions 165X50
Property Description
Sought after location - the "Triangle" - Stunning curb appeal - classic center entrance "true" Georgian Colonial. All red brick highlighted w/white architectural trims. Flexible floor plan for today's living styles - large rooms on main level can go formal or casual! 25'x15' LR or family rm w/fireplace, 15'x14' sep DR or farm table eating/family area off kitchen - both with lots of windows. Hardwood floors 1st & 2nd floors and travertine tile down. Enjoy family rm/den off kitchen w/vaulted ceiling & sky-windows leads to 2+att garage. Pristine full finished basement w/2 areas of enjoyment - slightly separated by beautiful staircase and "shiplap" highlighted wall in office cubby area plus enjoy quality 2nd fireplace. Large bright laundry room w/mechanics room. Extensive waterproofing systems in place: drain tile w/sump, overhead sewer. Large privacy cedar fenced yard w/patio & shed. Furnace & central air new 2016, roof 2010, 200 AMP circuit breakers plus all replaced insulated windows!
Location
State IL
County Cook
Rooms
Basement Full
Interior
Interior Features Skylight(s), Hardwood Floors, Built-in Features
Heating Natural Gas, Forced Air
Cooling Central Air
Fireplaces Number 2
Fireplaces Type Wood Burning
Fireplace Y
Appliance Range, Microwave, Dishwasher, Refrigerator, Washer, Dryer, Disposal
Exterior
Exterior Feature Patio, Porch
Parking Features Attached
Garage Spaces 2.0
View Y/N true
Roof Type Asphalt
Building
Lot Description Corner Lot, Fenced Yard, Landscaped
Story 2 Stories
Foundation Concrete Perimeter
Sewer Overhead Sewers
Water Lake Michigan
New Construction false
Schools
Elementary Schools Fairview Elementary School
Middle Schools Lincoln Junior High School
High Schools Prospect High School
School District 57, 57, 214
Others
HOA Fee Include None
Ownership Fee Simple
Special Listing Condition None
Read Less Info
Want to know what your home might be worth? Contact us for a FREE valuation!

Our team is ready to help you sell your home for the highest possible price ASAP
© 2025 Listings courtesy of MRED as distributed by MLS GRID. All Rights Reserved.
Bought with Tatiana Haffey • @properties
"My job is to find and attract mastery-based agents to the office, protect the culture, and make sure everyone is happy! "






