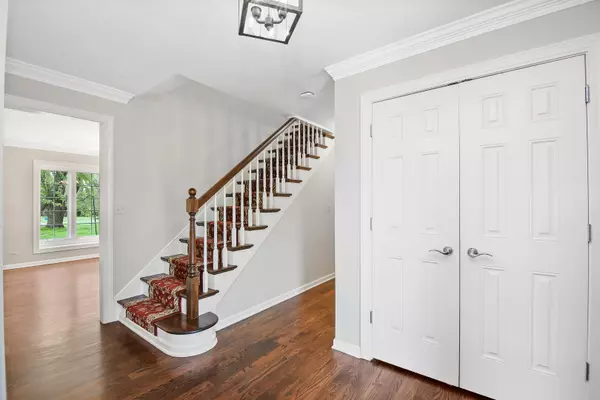$465,000
$475,000
2.1%For more information regarding the value of a property, please contact us for a free consultation.
5 Beds
3.5 Baths
3,800 SqFt
SOLD DATE : 11/08/2019
Key Details
Sold Price $465,000
Property Type Single Family Home
Sub Type Detached Single
Listing Status Sold
Purchase Type For Sale
Square Footage 3,800 sqft
Price per Sqft $122
Subdivision Oaksbury
MLS Listing ID 10478979
Sold Date 11/08/19
Bedrooms 5
Full Baths 3
Half Baths 1
HOA Fees $3/ann
Year Built 1970
Annual Tax Amount $13,375
Tax Year 2017
Lot Size 1.063 Acres
Lot Dimensions 179X175X22X21X213X253
Property Description
A perfect blend of sophistication & charm consumes this gorgeous home in the Oaksbury Subdivision. Featured on a corner 1 acre parcel overlooking tranquil views of woods & privacy. The front entry is nothing short of inviting leading to an elegant dining room & separate yet dramatic living room. The living room has stunning views of the yard while accented by an exquisite fireplace. The refined eat-in kitchen is open to the expansive vaulted family room w/ built-ins, fireplace & glass door to patio. The kitchen presents 42 inch glass facade cabinets, quartz, stainless steel appliances, breakfast bar and built-in table space. The main floor also features hardwood floors throughout, mud room with lockers, powder room, office/5th bedroom with fireplace & remodeled full bath. 2nd floor offers 4 bedrooms & 2 full baths consisting of master suite w/walk-in closets, double vanity & shower/tub. Finished lower level w/media & 5th/6th bedroom! 2.5-car garage! Stone patio w/built-in fireplace!
Location
State IL
County Lake
Community Street Paved
Rooms
Basement Partial
Interior
Interior Features Vaulted/Cathedral Ceilings, Bar-Wet, Hardwood Floors, First Floor Bedroom, In-Law Arrangement, First Floor Full Bath
Heating Natural Gas, Forced Air, Sep Heating Systems - 2+, Indv Controls, Zoned
Cooling Central Air
Fireplaces Number 3
Fireplaces Type Attached Fireplace Doors/Screen, Gas Log, Gas Starter
Fireplace Y
Appliance Double Oven, Range, Microwave, Dishwasher, Refrigerator, Bar Fridge, Disposal, Stainless Steel Appliance(s), Built-In Oven, Range Hood, Water Softener
Exterior
Exterior Feature Porch, Brick Paver Patio, Storms/Screens, Fire Pit, Invisible Fence
Parking Features Attached
Garage Spaces 2.5
View Y/N true
Roof Type Asphalt
Building
Lot Description Corner Lot, Mature Trees
Story 2 Stories
Foundation Concrete Perimeter
Sewer Septic-Private
Water Private Well
New Construction false
Schools
Elementary Schools North Barrington Elementary Scho
Middle Schools Barrington Middle School-Prairie
High Schools Barrington High School
School District 220, 220, 220
Others
HOA Fee Include None
Ownership Fee Simple
Special Listing Condition None
Read Less Info
Want to know what your home might be worth? Contact us for a FREE valuation!

Our team is ready to help you sell your home for the highest possible price ASAP
© 2025 Listings courtesy of MRED as distributed by MLS GRID. All Rights Reserved.
Bought with Robin Chessick • Jameson Sotheby's International Realty
"My job is to find and attract mastery-based agents to the office, protect the culture, and make sure everyone is happy! "






