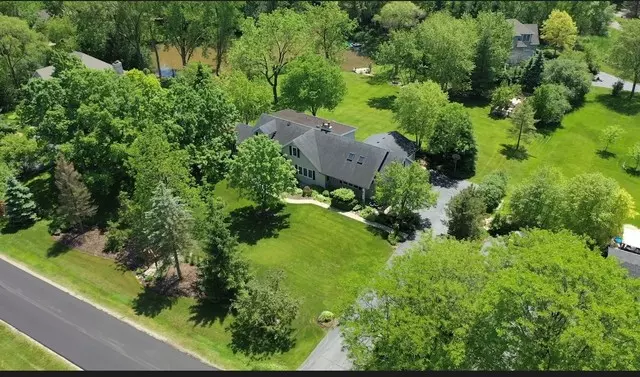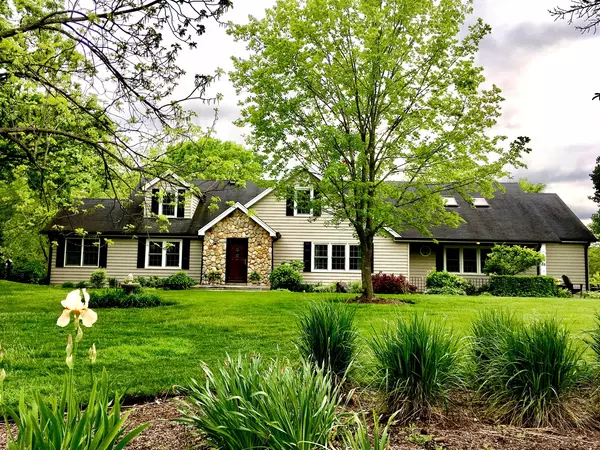$510,000
$529,000
3.6%For more information regarding the value of a property, please contact us for a free consultation.
4 Beds
3 Baths
3,256 SqFt
SOLD DATE : 12/16/2019
Key Details
Sold Price $510,000
Property Type Single Family Home
Sub Type Detached Single
Listing Status Sold
Purchase Type For Sale
Square Footage 3,256 sqft
Price per Sqft $156
Subdivision Timberlake Estates
MLS Listing ID 10497887
Sold Date 12/16/19
Style Cape Cod
Bedrooms 4
Full Baths 3
Year Built 1964
Annual Tax Amount $11,761
Tax Year 2018
Lot Size 1.020 Acres
Lot Dimensions 155 X 300
Property Description
PRICE REDUCTION! "Resort Style Living" just steps away from the private lake, beach & park @ Timberlake. "Award winning" Barrington schools! One acre of plush grass, landscaping and English garden overlooking a private pond. This 3,256-sq. ft. home is perfect for entertaining with a gourmet style kitchen with fireplace, large granite island, beverage refrigerator, glass backsplash, pot filler and breakfast area. Custom built-ins including fireplace surround, 1st floor Master Bedroom OPTION with Jack & Jill bath. Work from your executive office with French Doors, vaulted ceiling & bay window. Three fireplaces to keep you warm. Hardwood floors on main level, skylights, southern exposure to kitchen & sun drenched three season room is icing on the cake. Bonus Rec Room above garage. Huge mud room adjoins laundry room. Oversized 2.5 car garage with electric conduit/breaker for your Tesla. Full basement partially finished! $425 annual dues to live the good life @ Timberlake! WATCH the HD Video!
Location
State IL
County Lake
Community Water Rights, Street Paved
Rooms
Basement Partial
Interior
Interior Features Vaulted/Cathedral Ceilings, Skylight(s), Hardwood Floors, First Floor Bedroom, In-Law Arrangement, First Floor Laundry
Heating Natural Gas, Forced Air
Cooling Central Air
Fireplaces Number 3
Fireplaces Type Double Sided, Attached Fireplace Doors/Screen, Gas Log, Gas Starter
Fireplace Y
Appliance Range, Microwave, Dishwasher, High End Refrigerator, Washer, Dryer, Disposal, Stainless Steel Appliance(s), Wine Refrigerator
Exterior
Exterior Feature Patio, Porch Screened, Brick Paver Patio, Boat Slip, Storms/Screens
Parking Features Attached
Garage Spaces 2.5
View Y/N true
Roof Type Asphalt
Building
Lot Description Landscaped, Pond(s), Water Rights, Water View, Wooded
Story 2 Stories
Foundation Concrete Perimeter
Sewer Septic-Private
Water Private Well
New Construction false
Schools
Elementary Schools North Barrington Elementary Scho
Middle Schools Barrington Middle School-Station
High Schools Barrington High School
School District 220, 220, 220
Others
HOA Fee Include None
Ownership Fee Simple
Special Listing Condition None
Read Less Info
Want to know what your home might be worth? Contact us for a FREE valuation!

Our team is ready to help you sell your home for the highest possible price ASAP
© 2025 Listings courtesy of MRED as distributed by MLS GRID. All Rights Reserved.
Bought with Michael Pittman • Compass
"My job is to find and attract mastery-based agents to the office, protect the culture, and make sure everyone is happy! "






