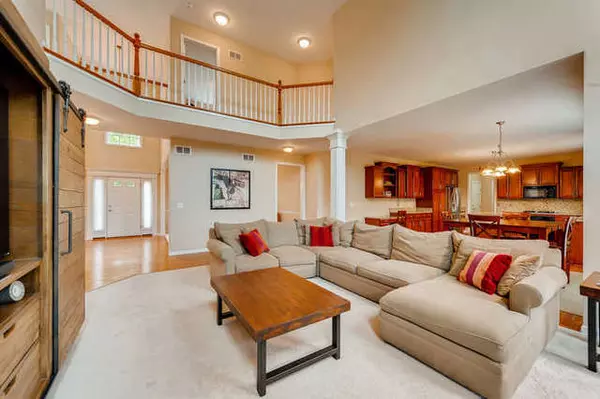$450,000
$459,999
2.2%For more information regarding the value of a property, please contact us for a free consultation.
4 Beds
3.5 Baths
3,254 SqFt
SOLD DATE : 09/20/2019
Key Details
Sold Price $450,000
Property Type Single Family Home
Sub Type Detached Single
Listing Status Sold
Purchase Type For Sale
Square Footage 3,254 sqft
Price per Sqft $138
Subdivision Thornwood
MLS Listing ID 10483865
Sold Date 09/20/19
Bedrooms 4
Full Baths 3
Half Baths 1
HOA Fees $44/qua
Year Built 2003
Annual Tax Amount $12,576
Tax Year 2018
Lot Size 9,073 Sqft
Lot Dimensions 131 X 100 X 130 X 78
Property Description
Welcome to your Thornwood gem! This beautiful 4 bed, 3.1 bath, 3 car garage home boasts a finished english style basement with wet bar, surround sound, and sound proofing! Perfect for a man cave or hang out spot. The open first floor allows the whole family to be together and entertain friends with ease! Spacious kitchen features SS appliances, large kitchen island, granite countertops, and beautiful custom cabinets, with a great large eat in area opening up to the family room. If you are more into outdoor entertaining, then you are in luck! Step outside onto your maintenance free two tiered deck, fenced in backyard, with great landscaping that gives you plenty of privacy in your backyard oasis! The home features an active radon mitigation system, tankless water heater (2017), security system, Nest thermostat, 2 fireplaces, 1st floor laundry, and so much more! Roof (2016), dishwasher (2018). Thornwood has so much to offer such as the clubhouse, pool, tennis courts, walking paths, etc!
Location
State IL
County Kane
Community Clubhouse, Pool, Tennis Courts, Sidewalks, Street Lights
Rooms
Basement Full
Interior
Interior Features Vaulted/Cathedral Ceilings, Bar-Wet, Hardwood Floors, First Floor Laundry, Walk-In Closet(s)
Heating Natural Gas, Forced Air
Cooling Central Air
Fireplaces Number 2
Fireplaces Type Gas Starter
Fireplace Y
Appliance Range, Microwave, Dishwasher, Bar Fridge, Stainless Steel Appliance(s)
Exterior
Parking Features Attached
Garage Spaces 3.0
View Y/N true
Building
Lot Description Fenced Yard
Story 2 Stories
Sewer Public Sewer
Water Public
New Construction false
Schools
Elementary Schools Corron Elementary School
Middle Schools Wredling Middle School
High Schools St Charles North High School
School District 303, 303, 303
Others
HOA Fee Include Clubhouse,Pool
Ownership Fee Simple w/ HO Assn.
Special Listing Condition Home Warranty, Corporate Relo
Read Less Info
Want to know what your home might be worth? Contact us for a FREE valuation!

Our team is ready to help you sell your home for the highest possible price ASAP
© 2025 Listings courtesy of MRED as distributed by MLS GRID. All Rights Reserved.
Bought with Tim Binning • RE/MAX All Pro
"My job is to find and attract mastery-based agents to the office, protect the culture, and make sure everyone is happy! "






