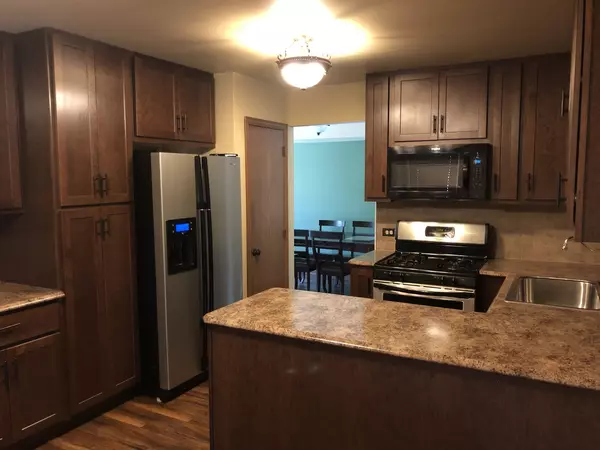$213,500
$214,900
0.7%For more information regarding the value of a property, please contact us for a free consultation.
2 Beds
1.5 Baths
1,752 SqFt
SOLD DATE : 08/28/2019
Key Details
Sold Price $213,500
Property Type Condo
Sub Type Quad-2 Story
Listing Status Sold
Purchase Type For Sale
Square Footage 1,752 sqft
Price per Sqft $121
MLS Listing ID 10460176
Sold Date 08/28/19
Bedrooms 2
Full Baths 1
Half Baths 1
HOA Fees $194/mo
Year Built 1993
Annual Tax Amount $3,850
Tax Year 2017
Lot Dimensions 35X63X35X63
Property Description
Better than new construction. You will absolutely love this end-unit 2 bedroom, TOTALLY UPDATED townhome. Main floor is a rich no scratch wood laminate flooring throughout. Bright and sunny living room with a warm and cozy fireplace. A generous dining room that can expand into the living room for Holidays. Spacious eat-in kitchen has warm, caramel colored, cherry cabinets that reach the ceiling. Including a pantry cabinet and a pantry closet. Large stainless sink with neutral ceramic back splash. Stainless appliances. 2nd floor quality carpet that you can sink your toes in. Huge loft for a game room/office. Laundry room with W/D/Sink. X-large ceramic bath with jetted soaking tub and over sized sink and mirror. Big Master bedroom has a large walk-in closet. Walk-in closet in 2nd bedroom also. Relax on your private fenced patio and enjoy the outdoors. One car garage with openers and keypad plus extra storage area. New A/C 2018. Shopping, I80,I355,walking path, school,parks and more.
Location
State IL
County Will
Rooms
Basement None
Interior
Interior Features Vaulted/Cathedral Ceilings, Wood Laminate Floors, Second Floor Laundry, Laundry Hook-Up in Unit, Storage, Walk-In Closet(s)
Heating Natural Gas, Electric
Cooling Central Air
Fireplaces Number 1
Fireplaces Type Gas Log, Gas Starter
Fireplace Y
Appliance Range, Microwave, Dishwasher, High End Refrigerator, Washer, Dryer, Disposal
Exterior
Exterior Feature Patio, End Unit
Parking Features Attached
Garage Spaces 1.0
View Y/N true
Roof Type Asphalt
Building
Lot Description Corner Lot, Cul-De-Sac, Landscaped, Mature Trees
Foundation Concrete Perimeter
Sewer Public Sewer
Water Lake Michigan
New Construction false
Schools
High Schools Lincoln-Way Central High School
School District 159, 159, 210
Others
Pets Allowed Number Limit
HOA Fee Include Insurance,Lawn Care,Snow Removal
Ownership Fee Simple w/ HO Assn.
Special Listing Condition None
Read Less Info
Want to know what your home might be worth? Contact us for a FREE valuation!

Our team is ready to help you sell your home for the highest possible price ASAP
© 2025 Listings courtesy of MRED as distributed by MLS GRID. All Rights Reserved.
Bought with Kevin Burke • RE/MAX Synergy
"My job is to find and attract mastery-based agents to the office, protect the culture, and make sure everyone is happy! "






