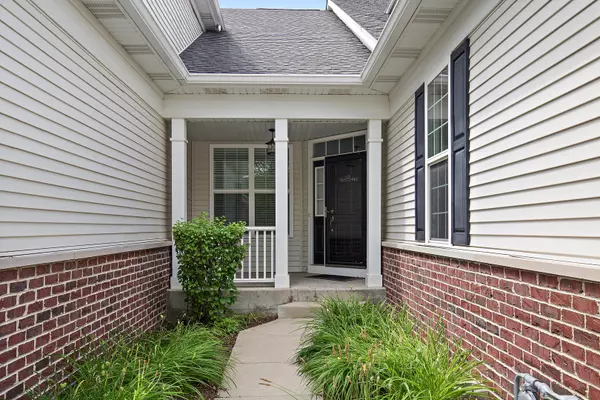$255,000
$275,000
7.3%For more information regarding the value of a property, please contact us for a free consultation.
3 Beds
3 Baths
1,687 SqFt
SOLD DATE : 03/25/2020
Key Details
Sold Price $255,000
Property Type Townhouse
Sub Type Townhouse-Ranch
Listing Status Sold
Purchase Type For Sale
Square Footage 1,687 sqft
Price per Sqft $151
Subdivision Bowes Creek Country Club
MLS Listing ID 10458807
Sold Date 03/25/20
Bedrooms 3
Full Baths 3
HOA Fees $298/mo
Year Built 2007
Annual Tax Amount $8,588
Tax Year 2018
Lot Dimensions 2467
Property Description
Gorgeous townhome in the exclusive Bowes Creek Country Club Active Adult 55+ community! Formal dining rm complimented by wainscoting & hardwood flrs. Exquisite kitchen features abundant cabinetry, lg closet pantry, center island, & eating area. Stunning family rm boasts vaulted ceiling, skylights, & door leading to private covered balcony. Romantic master suite w/vaulted ceiling, lg walk in closet, & spa-like master bath w/dual vanities, step-in shower, & soaking tub. Completing the main level is another full bath, a bdrm w/access to the bathrm, & laundry rm w/sink & closet. Finished English bsmt features lg rec area, additional bdrm, full bath, flex rm, play area, & storage rm. Community amenities include a private clubhouse w/ itness center, aerobics studio, hobby room & billiards inside, & pool, tennis & bocce ball courts, walking/biking trails, & fishing pond outside. Perfectly situated in a quiet neighborhood yet close to shopping, dining, & other amenities! New Carpet in bdrms!!
Location
State IL
County Kane
Rooms
Basement Full, English
Interior
Interior Features Vaulted/Cathedral Ceilings, Skylight(s), Hardwood Floors, First Floor Bedroom, Laundry Hook-Up in Unit, Storage
Heating Natural Gas, Forced Air
Cooling Central Air
Fireplace Y
Appliance Range, Microwave, Dishwasher, Refrigerator, Washer, Dryer, Disposal
Exterior
Exterior Feature Patio, Storms/Screens
Parking Features Attached
Garage Spaces 2.0
Community Features Bike Room/Bike Trails, Exercise Room, Golf Course, Health Club, Park, Pool, Tennis Court(s)
View Y/N true
Roof Type Asphalt
Building
Lot Description Common Grounds, Landscaped
Foundation Concrete Perimeter
Sewer Public Sewer
Water Public
New Construction false
Schools
School District 46, 46, 46
Others
Pets Allowed Cats OK, Dogs OK
HOA Fee Include Insurance,Clubhouse,Exercise Facilities,Pool,Exterior Maintenance,Lawn Care,Snow Removal
Ownership Fee Simple w/ HO Assn.
Special Listing Condition None
Read Less Info
Want to know what your home might be worth? Contact us for a FREE valuation!

Our team is ready to help you sell your home for the highest possible price ASAP
© 2025 Listings courtesy of MRED as distributed by MLS GRID. All Rights Reserved.
Bought with Hebert Garcia • Realty Executives Advance
"My job is to find and attract mastery-based agents to the office, protect the culture, and make sure everyone is happy! "






