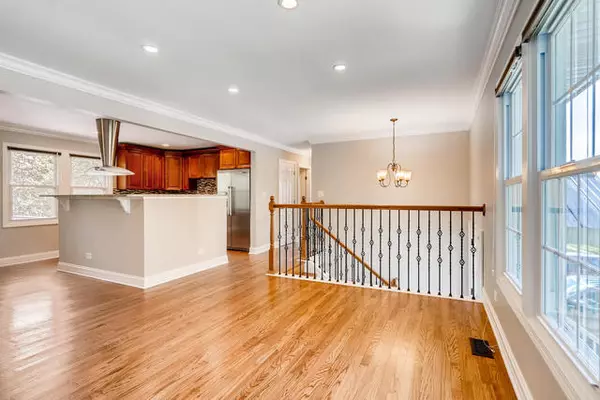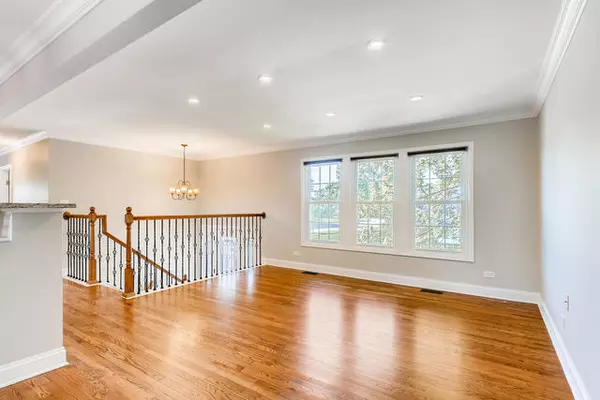$331,000
$361,900
8.5%For more information regarding the value of a property, please contact us for a free consultation.
5 Beds
3 Baths
2,407 SqFt
SOLD DATE : 09/26/2019
Key Details
Sold Price $331,000
Property Type Single Family Home
Sub Type Detached Single
Listing Status Sold
Purchase Type For Sale
Square Footage 2,407 sqft
Price per Sqft $137
Subdivision High Point
MLS Listing ID 10440871
Sold Date 09/26/19
Style Bi-Level
Bedrooms 5
Full Baths 3
Year Built 1970
Annual Tax Amount $7,328
Tax Year 2017
Lot Size 0.267 Acres
Lot Dimensions 93X128X85X130
Property Description
As you enter this home, the first thing you'll notice is that everything has been updated. Elegant hardwood floors dominate. The floor plan is open combining the kitchen, dining and living room. The kitchen will get high marks for the rich cherry cabinetry, granite countertops and stainless-steel appliances. A super-sized cook top vent will thrill the gourmet cook. Three secondary bedrooms and a full bathroom complete the main floor. The lower level is full of surprises. The family room features a wood burning fireplace. The fifth bedroom and full bath are found on this level as well. What you won't find elsewhere is a recreation room finished with Moroccan tile with sliders leading to the concrete patio and fenced yard adjacent to the park and pond. The master suite offers a private bath with Kohler Bubble Massage tub and a walk-in closet. Collectors will appreciate the vault room. Minutes away from I90. Award winning schools, amazing park district, in a top-rated community.
Location
State IL
County Cook
Community Sidewalks, Street Lights, Street Paved
Rooms
Basement Partial, Walkout
Interior
Interior Features Skylight(s), Hardwood Floors, Walk-In Closet(s)
Heating Natural Gas
Cooling Central Air
Fireplaces Number 1
Fireplace Y
Appliance Range, Microwave, Dishwasher, Refrigerator, Washer, Dryer, Disposal, Stainless Steel Appliance(s), Range Hood
Exterior
Exterior Feature Patio, Storms/Screens
Parking Features Attached
Garage Spaces 2.0
View Y/N true
Roof Type Asphalt
Building
Lot Description Corner Lot, Fenced Yard, Park Adjacent
Story Raised Ranch
Foundation Concrete Perimeter
Sewer Public Sewer, Sewer-Storm
Water Lake Michigan, Public
New Construction false
Schools
Elementary Schools Macarthur Elementary School
Middle Schools Eisenhower Junior High School
High Schools Hoffman Estates High School
School District 54, 54, 211
Others
HOA Fee Include None
Ownership Fee Simple
Special Listing Condition None
Read Less Info
Want to know what your home might be worth? Contact us for a FREE valuation!

Our team is ready to help you sell your home for the highest possible price ASAP
© 2025 Listings courtesy of MRED as distributed by MLS GRID. All Rights Reserved.
Bought with Hakan Sahsivar • Real People Realty Inc
"My job is to find and attract mastery-based agents to the office, protect the culture, and make sure everyone is happy! "






