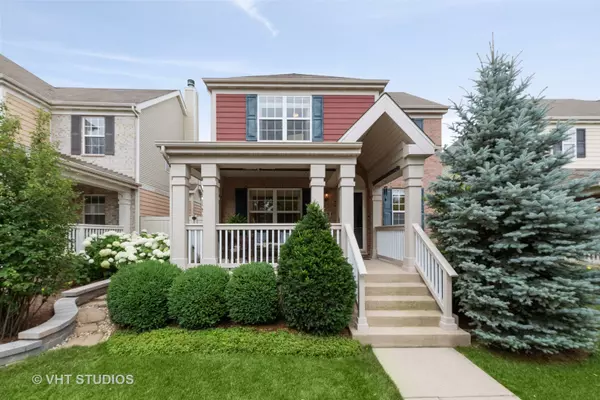$295,000
$299,999
1.7%For more information regarding the value of a property, please contact us for a free consultation.
3 Beds
2.5 Baths
2,640 SqFt
SOLD DATE : 11/18/2019
Key Details
Sold Price $295,000
Property Type Single Family Home
Sub Type Detached Single
Listing Status Sold
Purchase Type For Sale
Square Footage 2,640 sqft
Price per Sqft $111
Subdivision West Point Gardens
MLS Listing ID 10420217
Sold Date 11/18/19
Bedrooms 3
Full Baths 2
Half Baths 1
HOA Fees $29/ann
Year Built 2007
Annual Tax Amount $9,334
Tax Year 2018
Lot Size 5,061 Sqft
Lot Dimensions 40X120X44X120
Property Description
Stunning Home with Many Upgrades! Set on a Premium Lot this home welcomes you with a Gracious Front Porch overlooking Beautiful Meier Park. Enter into the foyer with adjacent Living Room. You'll appreciate the Gleaming Hardwood Floors throughout the 1st level. The floorplan continues to the Separate Formal Dining Room and Relaxing Family Room. The Kitchen has 42"Cabinets, Granite Counters, Stainless Steel Appliances, Large Island/Breakfast Bar, Built In Planning Desk with Display Cabinets, Large Pantry and Spacious Eating Area. The 2nd Floor offers an Expansive Loft, Luxury Master Suite w/Sitting Area, Walk-In Closet, Master Bath w/Soaking Tub, Separate Shower and Dual Vanity. There are 2 addt'l Comfortable Bedrooms and 2nd Full Bath. Huge unfinished basement offers opportunity for additional living space. Step out & enjoy the Inviting Stone Patio and Exquisitely Landscaped Rear Garden. Attached 2 Car Garage in rear off the alleyway. Dist 301 Schools, close to shopping & dining.
Location
State IL
County Kane
Community Sidewalks, Street Lights, Street Paved
Rooms
Basement Full
Interior
Interior Features Hardwood Floors, First Floor Laundry, Walk-In Closet(s)
Heating Natural Gas, Forced Air
Cooling Central Air
Fireplace N
Appliance Range, Microwave, Dishwasher, Refrigerator, Freezer, Washer, Dryer, Disposal, Stainless Steel Appliance(s)
Exterior
Exterior Feature Patio, Porch, Storms/Screens
Parking Features Attached
Garage Spaces 2.0
View Y/N true
Roof Type Asphalt
Building
Lot Description Fenced Yard
Story 2 Stories
Foundation Concrete Perimeter
Sewer Public Sewer
Water Public
New Construction false
Schools
School District 301, 301, 301
Others
HOA Fee Include Other
Ownership Fee Simple w/ HO Assn.
Special Listing Condition None
Read Less Info
Want to know what your home might be worth? Contact us for a FREE valuation!

Our team is ready to help you sell your home for the highest possible price ASAP
© 2025 Listings courtesy of MRED as distributed by MLS GRID. All Rights Reserved.
Bought with Rob Corsello • Berkshire Hathaway HomeServices Starck Real Estate
"My job is to find and attract mastery-based agents to the office, protect the culture, and make sure everyone is happy! "






