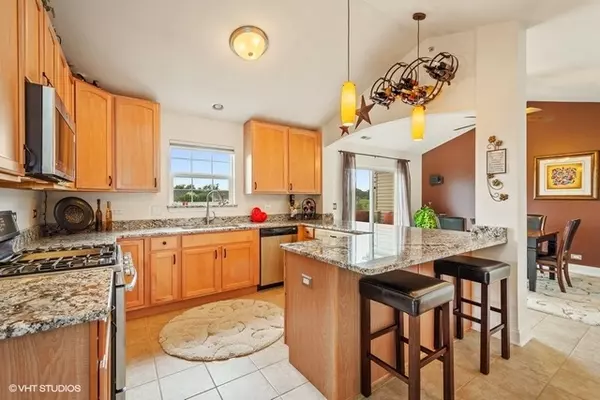$225,000
$244,900
8.1%For more information regarding the value of a property, please contact us for a free consultation.
2 Beds
2 Baths
1,984 SqFt
SOLD DATE : 09/30/2019
Key Details
Sold Price $225,000
Property Type Condo
Sub Type Manor Home/Coach House/Villa,Townhouse-Ranch,Townhouse-2 Story
Listing Status Sold
Purchase Type For Sale
Square Footage 1,984 sqft
Price per Sqft $113
Subdivision Grand Pointe Meadows
MLS Listing ID 10457504
Sold Date 09/30/19
Bedrooms 2
Full Baths 2
HOA Fees $244/mo
Year Built 2005
Annual Tax Amount $4,954
Tax Year 2018
Lot Dimensions COMMON
Property Description
ALL THE BELLS & WHISTLES YOU ARE LOOKING FOR!! Shows like a model home w/conservancy views! Updates & improvements galore from the moment you step into this home. Gorgeous wide-plank hardwood floors, designer colors w/white trim & 5" baseboards + open layout floorplan that make living & entertaining ideal. A 2-story foyer w/open stair leads guests to a vaulted LR filled w/natural light coming from XL wndws & long arched transom. The arched theme & vaulted ceilings repeat t/o, architecturally connecting each main room together. Spacious kitchen w/wrap around granite counters/brkfst bar, ss appl & 42" cabs open to large DR w/slider access to balcony w/A+ nature views. Hallway is enhanced w/stone wall leading to an incredible mstr bdrm space w/private UPDATED spa bath; grey glass subway tiles, dual vanities, deep soak tub w/designer pendant lights & sep dual head shower will be your favorite place to retreat! Laundry & addl bdrm are generous sized + xtra updated full bth. 2 car garage.
Location
State IL
County Kane
Rooms
Basement None
Interior
Interior Features Vaulted/Cathedral Ceilings, Hardwood Floors, First Floor Bedroom, First Floor Laundry, First Floor Full Bath, Walk-In Closet(s)
Heating Natural Gas, Forced Air
Cooling Central Air
Fireplace Y
Appliance Range, Microwave, Dishwasher, Refrigerator, Disposal, Stainless Steel Appliance(s)
Laundry Gas Dryer Hookup
Exterior
Exterior Feature Balcony
Parking Features Attached
Garage Spaces 2.0
View Y/N true
Roof Type Asphalt
Building
Lot Description Nature Preserve Adjacent, Water View
Foundation Concrete Perimeter
Sewer Public Sewer
Water Public
New Construction false
Schools
Elementary Schools Dundee Highlands Elementary Scho
Middle Schools Dundee Middle School
High Schools H D Jacobs High School
School District 300, 300, 300
Others
Pets Allowed Cats OK, Dogs OK
HOA Fee Include Insurance,Exterior Maintenance,Lawn Care,Snow Removal,Other
Ownership Condo
Special Listing Condition None
Read Less Info
Want to know what your home might be worth? Contact us for a FREE valuation!

Our team is ready to help you sell your home for the highest possible price ASAP
© 2025 Listings courtesy of MRED as distributed by MLS GRID. All Rights Reserved.
Bought with Megan OConnor • Keller Williams Thrive
"My job is to find and attract mastery-based agents to the office, protect the culture, and make sure everyone is happy! "






