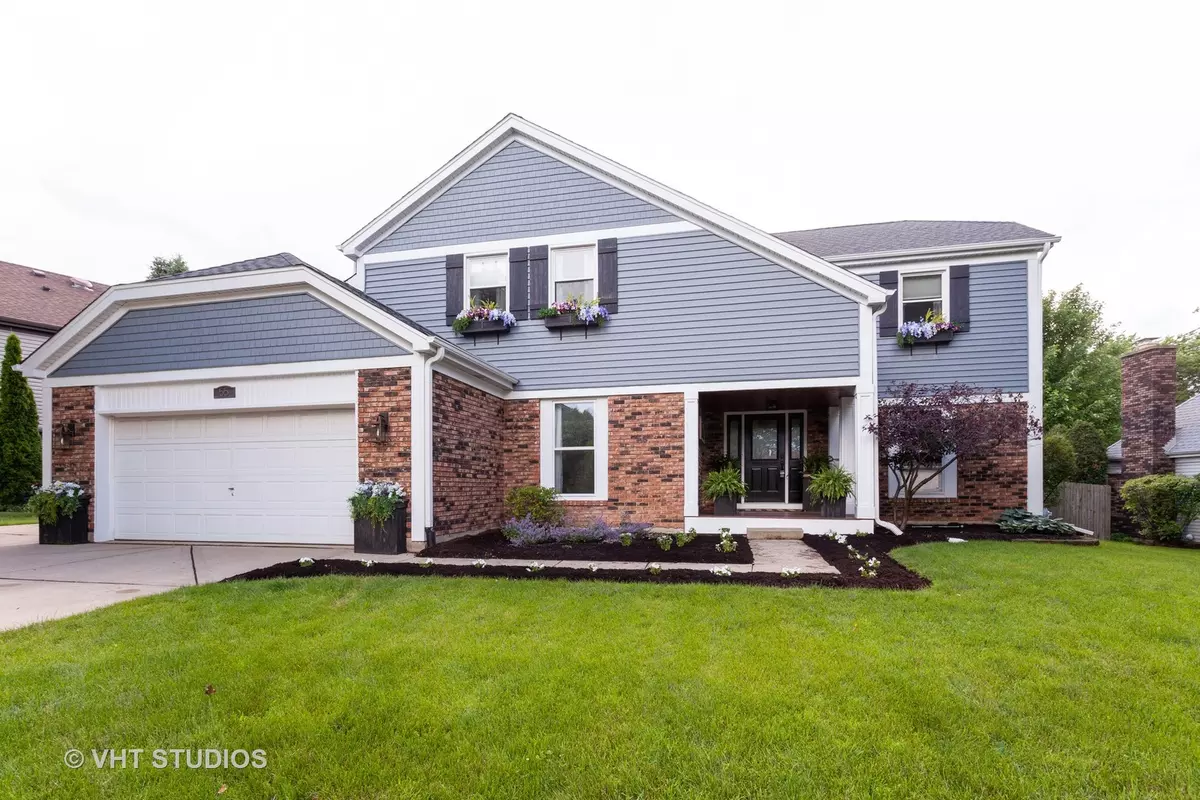$365,000
$374,900
2.6%For more information regarding the value of a property, please contact us for a free consultation.
5 Beds
3.5 Baths
3,246 SqFt
SOLD DATE : 08/29/2019
Key Details
Sold Price $365,000
Property Type Single Family Home
Sub Type Detached Single
Listing Status Sold
Purchase Type For Sale
Square Footage 3,246 sqft
Price per Sqft $112
Subdivision Amberwood
MLS Listing ID 10425777
Sold Date 08/29/19
Bedrooms 5
Full Baths 3
Half Baths 1
Year Built 1980
Annual Tax Amount $9,212
Tax Year 2017
Lot Size 10,240 Sqft
Lot Dimensions 64X40X113X76X113
Property Sub-Type Detached Single
Property Description
Outstanding home in Amberwood subdivision. This home has a custom addition unlike any other home in the neighborhood. Modern paint colors and white trim. Amazing chef's kitchen with vaulted ceiling, canned & pendant lighting, white cabinets, huge island, double oven, 5 burner stovetop and lots of cabinets. Large living room and eating area has a gas fireplace. Large dining room combined with the kitchen for great entertaining. Original dining area has been turned into a kids study room with custom work bench. 1st floor bedroom can be used as office. 1st floor mud/laundry room with utility sink. Original formal living room was converted to a kids play room/bedroom. Very unique space your kids will love! Large master bedroom has 2 closets, separate bathroom with huge vanity, soaker tub and shower. Basement features a family room, theatre room, full bathroom and lots of storage. School district 204 and bus picks up at the corner. Park is just down the street. This home is amazing!
Location
State IL
County Du Page
Community Sidewalks, Street Lights
Rooms
Basement Full
Interior
Interior Features Vaulted/Cathedral Ceilings, Wood Laminate Floors, First Floor Bedroom, First Floor Laundry
Heating Natural Gas, Forced Air
Cooling Central Air
Fireplaces Number 1
Fireplaces Type Gas Log, Gas Starter
Fireplace Y
Appliance Double Oven, Microwave, Dishwasher, Refrigerator, Washer, Dryer
Exterior
Exterior Feature Porch, Brick Paver Patio
Parking Features Attached
Garage Spaces 2.0
View Y/N true
Roof Type Asphalt
Building
Lot Description Fenced Yard, Mature Trees
Story 2 Stories
Foundation Concrete Perimeter
Sewer Septic Shared
Water Public
New Construction false
Schools
Elementary Schools Mccarty Elementary School
Middle Schools Fischer Middle School
High Schools Waubonsie Valley High School
School District 204, 204, 204
Others
HOA Fee Include None
Ownership Fee Simple
Special Listing Condition None
Read Less Info
Want to know what your home might be worth? Contact us for a FREE valuation!

Our team is ready to help you sell your home for the highest possible price ASAP
© 2025 Listings courtesy of MRED as distributed by MLS GRID. All Rights Reserved.
Bought with Heather Petrille • Keller Williams Infinity
"My job is to find and attract mastery-based agents to the office, protect the culture, and make sure everyone is happy! "






