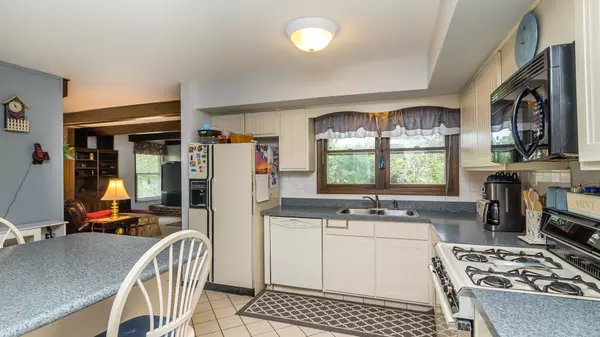$277,000
$299,500
7.5%For more information regarding the value of a property, please contact us for a free consultation.
3 Beds
2.5 Baths
1,965 SqFt
SOLD DATE : 11/07/2019
Key Details
Sold Price $277,000
Property Type Single Family Home
Sub Type Detached Single
Listing Status Sold
Purchase Type For Sale
Square Footage 1,965 sqft
Price per Sqft $140
Subdivision High Point
MLS Listing ID 10437422
Sold Date 11/07/19
Style Tri-Level
Bedrooms 3
Full Baths 2
Half Baths 1
Year Built 1970
Annual Tax Amount $4,839
Tax Year 2017
Lot Size 10,010 Sqft
Lot Dimensions 144 X 70 X 143 X 71
Property Description
Largest 4 bedroom model in subdivision ~ the office/sitting area of the master suite is the 4th bedroom. Buyer can easily put up a wall as the hallway door was not removed ~ Pride in home ownership shows in this freshly painted split level. Beautifully landscaped yard leads to tiled entryway w/dark wood within. Main level hosts formal living room, separate dining room, family room & recently remodeled kitchen with shaker cabinets, eat-in island and large pantry closet - seller credit for appliances. Sizable family room ceiling has gorgeous wooden beams, wood burning fire place on raised hearth & exit to yard. Home now boasts a Master suite with sitting room/office, walk in closet and private bath. A simple wall changes it back to original four bedrooms! The lower level walk out is where you will find the recreation room, utilities, laundry, work space and entry from garage. Space galore in back with a large utility easement, shed/green house and patio for outdoor entertainment.
Location
State IL
County Cook
Community Tennis Courts, Sidewalks, Street Paved
Rooms
Basement Partial, Walkout
Interior
Interior Features Walk-In Closet(s)
Heating Natural Gas, Forced Air
Cooling Central Air
Fireplaces Number 1
Fireplaces Type Wood Burning
Fireplace Y
Appliance Range, Microwave, Dishwasher, Refrigerator, Washer, Dryer
Exterior
Exterior Feature Patio, Porch, Storms/Screens
Parking Features Attached
Garage Spaces 2.0
View Y/N true
Roof Type Asphalt
Building
Lot Description Fenced Yard, Mature Trees
Story 1.5 Story
Foundation Concrete Perimeter
Sewer Public Sewer
Water Public
New Construction false
Schools
Elementary Schools Macarthur Elementary School
Middle Schools Eisenhower Junior High School
High Schools Hoffman Estates High School
School District 54, 54, 211
Others
HOA Fee Include None
Ownership Fee Simple
Special Listing Condition None
Read Less Info
Want to know what your home might be worth? Contact us for a FREE valuation!

Our team is ready to help you sell your home for the highest possible price ASAP
© 2025 Listings courtesy of MRED as distributed by MLS GRID. All Rights Reserved.
Bought with Laura Shulman • Redfin Corporation
"My job is to find and attract mastery-based agents to the office, protect the culture, and make sure everyone is happy! "






