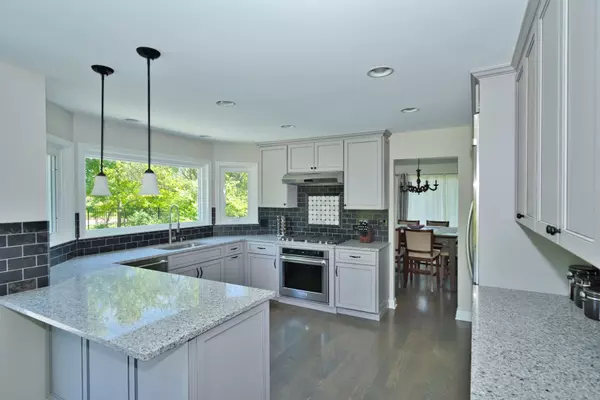$499,155
$525,000
4.9%For more information regarding the value of a property, please contact us for a free consultation.
4 Beds
3.5 Baths
3,166 SqFt
SOLD DATE : 09/25/2019
Key Details
Sold Price $499,155
Property Type Single Family Home
Sub Type Detached Single
Listing Status Sold
Purchase Type For Sale
Square Footage 3,166 sqft
Price per Sqft $157
Subdivision Lake Lorraine Estates
MLS Listing ID 10431582
Sold Date 09/25/19
Style Contemporary
Bedrooms 4
Full Baths 3
Half Baths 1
Year Built 1990
Annual Tax Amount $11,695
Tax Year 2017
Lot Size 0.935 Acres
Lot Dimensions 76 X 51 X 43 X 250 X 208 X 218
Property Description
Come & tour this lovely full custom home with 3,166 SF on 1 acre! Full rehab in 2016 includes: new roof, new well, lines & pressure tank, new windows, new sliding glass door in MBR, new double front door, new custom staircase by North Shore Stair Co, new custom cabinets, new Kitchenaid & Bosch appliances, new wine fridge in FR cabinet, new granite & quartz counters, new fireplace surrounds, hearths & mantles, new HW floors on 1st & 2nd floors, new carpet in BRs, new door hardware, new electric switches & outlets, new light fixtures, new sinks, fixtures, cabinets, floors & lighting in baths, new towel warmer in master bath, new sink, cabinets & floor in laundry, partially finished basement with updated full bath, new Trex deck & railing, new pool liner & cover, new aluminum fence, new furnace, A/C & humidifier, new Angel Soft water softener. QUICK CLOSING available, close just in time to enjoy summer days in the in ground pool. GREAT schools & private location! Call this your home today
Location
State IL
County Lake
Rooms
Basement Full, Walkout
Interior
Interior Features Vaulted/Cathedral Ceilings, Bar-Wet, Hardwood Floors, First Floor Laundry
Heating Natural Gas, Forced Air
Cooling Central Air, Zoned
Fireplaces Number 3
Fireplaces Type Wood Burning, Gas Log, Gas Starter
Fireplace Y
Appliance Range, Microwave, Dishwasher, High End Refrigerator, Stainless Steel Appliance(s), Wine Refrigerator
Exterior
Exterior Feature Balcony, Deck, Patio, In Ground Pool
Parking Features Attached
Garage Spaces 3.0
Pool in ground pool
View Y/N true
Roof Type Asphalt
Building
Lot Description Cul-De-Sac, Fenced Yard, Landscaped
Story 2 Stories
Foundation Concrete Perimeter
Sewer Septic-Private
Water Private Well
New Construction false
Schools
Elementary Schools Fremont Elementary School
Middle Schools Fremont Middle School
High Schools Mundelein Cons High School
School District 79, 79, 120
Others
HOA Fee Include None
Ownership Fee Simple
Special Listing Condition None
Read Less Info
Want to know what your home might be worth? Contact us for a FREE valuation!

Our team is ready to help you sell your home for the highest possible price ASAP
© 2025 Listings courtesy of MRED as distributed by MLS GRID. All Rights Reserved.
Bought with Lori Rowe • Coldwell Banker Residential Brokerage
"My job is to find and attract mastery-based agents to the office, protect the culture, and make sure everyone is happy! "






