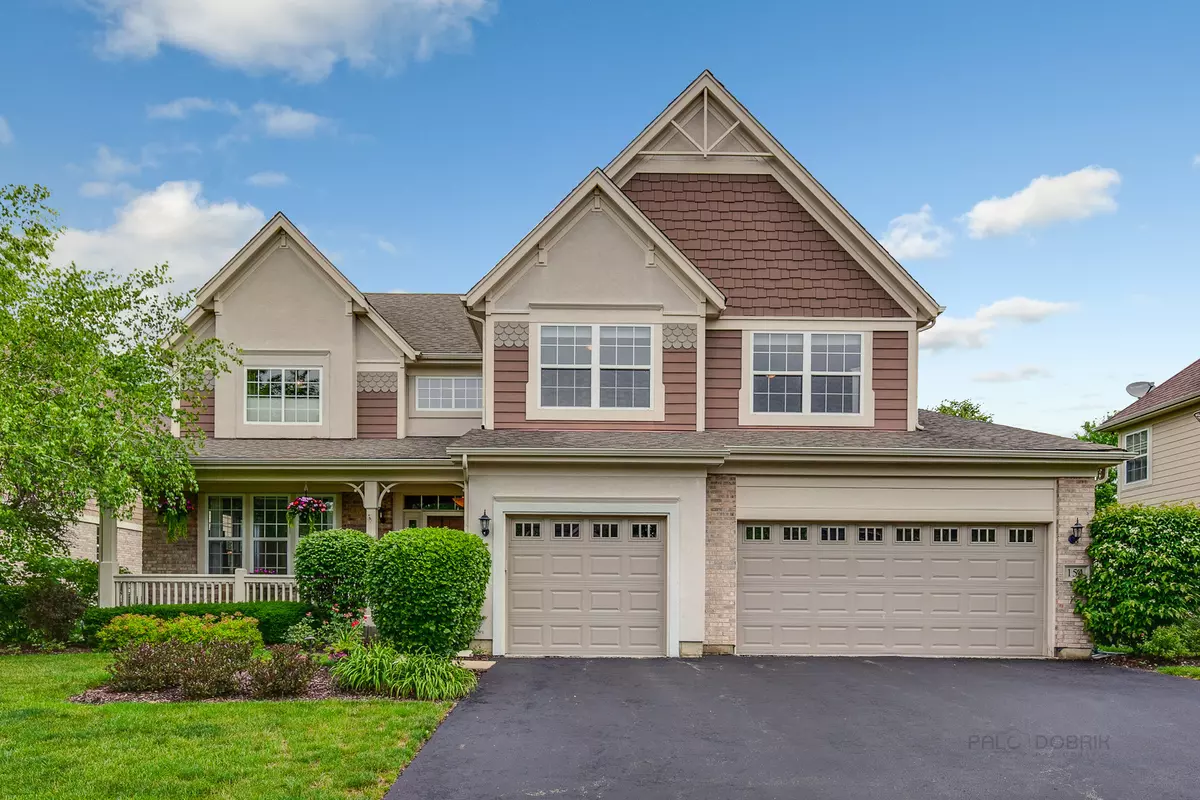$603,000
$599,000
0.7%For more information regarding the value of a property, please contact us for a free consultation.
4 Beds
3 Baths
3,100 SqFt
SOLD DATE : 09/10/2021
Key Details
Sold Price $603,000
Property Type Single Family Home
Sub Type Detached Single
Listing Status Sold
Purchase Type For Sale
Square Footage 3,100 sqft
Price per Sqft $194
Subdivision Greggs Landing
MLS Listing ID 11137114
Sold Date 09/10/21
Style Colonial
Bedrooms 4
Full Baths 2
Half Baths 2
HOA Fees $30/ann
Year Built 2002
Annual Tax Amount $15,715
Tax Year 2020
Lot Size 10,018 Sqft
Lot Dimensions 75X145
Property Description
This is the one you've been waiting for! Move right in to this beautifully updated home in the golf course community of Gregg's Landing. This home features over 4,600 square feet of beautiful living space on 3 levels. The main floor features gorgeous dark ebony stained hard woods, stainless steel kitchen, spacious family room with fireplace and gorgeous living room/dining room. The 2nd floor features 4 large bedrooms and a master with cathedral ceilings and huge ensuite bathroom and walk-in closets. And last but not least - his home has a full finished basement with wet bar and high ceilings. HIGHLY DESIRED AND HIGH RATED D73 and D128 schools. Walk to Mariano's or take a 3 minutes drive to all that Vernon Hills and downtown Libertyville have to offer!
Location
State IL
County Lake
Community Curbs, Sidewalks, Street Lights, Street Paved
Rooms
Basement Full
Interior
Interior Features Vaulted/Cathedral Ceilings, Skylight(s), Bar-Wet, Hardwood Floors, First Floor Laundry, Walk-In Closet(s), Some Carpeting, Some Window Treatmnt, Drapes/Blinds, Granite Counters
Heating Natural Gas
Cooling Central Air
Fireplaces Number 1
Fireplaces Type Gas Log
Fireplace Y
Appliance Double Oven, Microwave, Dishwasher, Refrigerator, Washer, Dryer, Disposal, Stainless Steel Appliance(s), Gas Oven
Laundry In Unit
Exterior
Exterior Feature Porch, Brick Paver Patio
Parking Features Attached
Garage Spaces 3.0
View Y/N true
Roof Type Asphalt
Building
Lot Description Cul-De-Sac, Sidewalks, Streetlights
Story 2 Stories
Foundation Concrete Perimeter
Sewer Public Sewer
Water Lake Michigan, Public
New Construction false
Schools
Elementary Schools Hawthorn Elementary School (Sout
High Schools Vernon Hills High School
School District 73, 73, 128
Others
HOA Fee Include Other
Ownership Fee Simple
Special Listing Condition None
Read Less Info
Want to know what your home might be worth? Contact us for a FREE valuation!

Our team is ready to help you sell your home for the highest possible price ASAP
© 2025 Listings courtesy of MRED as distributed by MLS GRID. All Rights Reserved.
Bought with Cathy Stavropoulos • Keller Williams North Shore West
"My job is to find and attract mastery-based agents to the office, protect the culture, and make sure everyone is happy! "






