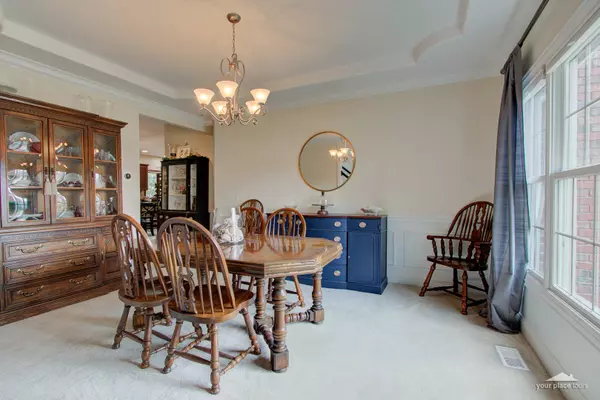$449,000
$449,900
0.2%For more information regarding the value of a property, please contact us for a free consultation.
4 Beds
2.5 Baths
3,073 SqFt
SOLD DATE : 09/08/2021
Key Details
Sold Price $449,000
Property Type Single Family Home
Sub Type Detached Single
Listing Status Sold
Purchase Type For Sale
Square Footage 3,073 sqft
Price per Sqft $146
Subdivision White Pines
MLS Listing ID 11140321
Sold Date 09/08/21
Style Traditional
Bedrooms 4
Full Baths 2
Half Baths 1
HOA Fees $37/ann
Year Built 2006
Annual Tax Amount $11,941
Tax Year 2020
Lot Size 10,375 Sqft
Lot Dimensions 83 X 125
Property Description
Your waiting has been worth it! This rarely available White Pines custom home will check all your criteria boxes with quality features & upgrades you just won't find in other homes in this price range. White Pines is a small community of upscale custom homes in a prime location of Oswego that is walking distance to Prairie Point Park, splashpad, trails, wetlands and Prairie Point Elementary. When you walk in the front door you'll quickly notice all of the extensive trim detail, 9' first floor ceilings, solid doors, large room sizes and vaulted/trayed ceilings! This open floorplan features a 1st floor den/office, high end kitchen with custom cabinetry, upgraded appliances, double oven and a large center island that overlooks the huge family room! Oversized secondary bedrooms with vaulted and trayed ceilings, closets with solid shelving and a large, look-out basement with lots of light that is ready for your finishing ideas! The private rear yard features a maintenance free deck and is adjacent to the community wetlands. This premium lot is nestled on a quiet, cul-de-sac street with very little traffic! Located within all of the highly ranked Oswego school boundaries (Prairie Point, Traughber Junior High and Oswego High School).
Location
State IL
County Kendall
Community Park, Curbs, Sidewalks, Street Lights, Street Paved
Rooms
Basement English
Interior
Interior Features Vaulted/Cathedral Ceilings, First Floor Laundry
Heating Natural Gas, Forced Air
Cooling Central Air
Fireplaces Number 1
Fireplaces Type Gas Log
Fireplace Y
Appliance Double Oven, Microwave, Dishwasher, Refrigerator, Disposal, Stainless Steel Appliance(s), Cooktop, Range Hood, Water Softener
Laundry Gas Dryer Hookup, In Unit
Exterior
Exterior Feature Deck, Hot Tub
Parking Features Attached
Garage Spaces 3.0
View Y/N true
Roof Type Asphalt
Building
Lot Description Wetlands adjacent, Landscaped
Story 2 Stories
Foundation Concrete Perimeter
Sewer Public Sewer
Water Public
New Construction false
Schools
Elementary Schools Prairie Point Elementary School
Middle Schools Traughber Junior High School
High Schools Oswego High School
School District 308, 308, 308
Others
HOA Fee Include Other
Ownership Fee Simple w/ HO Assn.
Special Listing Condition None
Read Less Info
Want to know what your home might be worth? Contact us for a FREE valuation!

Our team is ready to help you sell your home for the highest possible price ASAP
© 2025 Listings courtesy of MRED as distributed by MLS GRID. All Rights Reserved.
Bought with Aurica Burduja • Xhomes Realty Inc
"My job is to find and attract mastery-based agents to the office, protect the culture, and make sure everyone is happy! "






