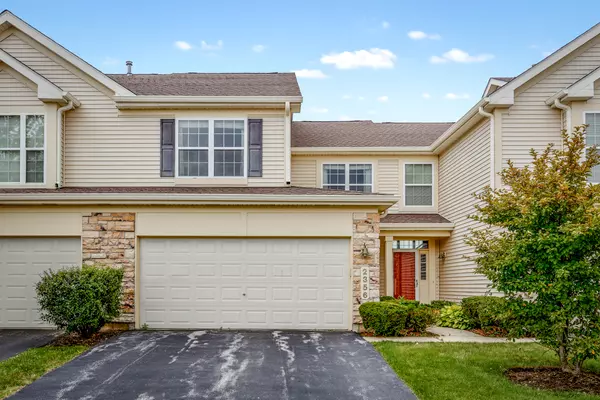$230,000
$220,000
4.5%For more information regarding the value of a property, please contact us for a free consultation.
3 Beds
2.5 Baths
1,632 SqFt
SOLD DATE : 09/23/2021
Key Details
Sold Price $230,000
Property Type Townhouse
Sub Type Townhouse-2 Story
Listing Status Sold
Purchase Type For Sale
Square Footage 1,632 sqft
Price per Sqft $140
Subdivision Georgetown Commons
MLS Listing ID 11158389
Sold Date 09/23/21
Bedrooms 3
Full Baths 2
Half Baths 1
HOA Fees $310/mo
Year Built 2003
Annual Tax Amount $5,025
Tax Year 2019
Lot Dimensions 8351
Property Description
Welcome home to this stunning, updated 2 story townhome in popular Georgetown Commons ~ Spacious and comfortable home on a premium lot with beautiful views of the pond ~ Loads of entertaining space in the bright and open living/dining room combo with 9' ceilings, new floors, and fresh paint ~ Sliding doors open to a lovely patio with peaceful pond view and great landscaping for outdoor fun ~ Large kitchen with stainless steel appliances and plenty of cabinets ~ Upstairs you will find 3 bedrooms with new carpeting, fresh paint, and ample closet space ~ A convenient 2nd-floor laundry room ~ A spacious master bedroom with a beautiful tray ceiling, a huge walk-in closet, and a full master bath! with separate shower, soaking tub, and double sinks ~ 2 car attached garage with painted floors ~ Enjoy a maintenance-free weekend with all exterior maintenance, lawn care, snow removal, and water bill covered by the HOA ~ updates include ~ new dryer 2020 ~ new water heater 2020 ~ new roof 2020 ~ new bathroom sink faucets 2020 ~ air duct & siding cleaned 2021 ~ Custom closet & updated light fixtures ~ Ring doorbell & Nest thermostat are included ~ Oswego High School 10/10 ~ close to everything ~ Don't wait this one will not last!
Location
State IL
County Will
Rooms
Basement None
Interior
Interior Features Vaulted/Cathedral Ceilings, Wood Laminate Floors, Second Floor Laundry, Storage, Built-in Features, Walk-In Closet(s), Ceiling - 9 Foot, Dining Combo
Heating Natural Gas
Cooling Central Air
Fireplace N
Appliance Range, Microwave, Dishwasher, Refrigerator, Washer, Dryer
Laundry In Unit
Exterior
Exterior Feature Patio
Parking Features Attached
Garage Spaces 2.0
Community Features Bike Room/Bike Trails, Park
View Y/N true
Roof Type Asphalt
Building
Lot Description Common Grounds, Water View
Foundation Concrete Perimeter
Sewer Public Sewer
Water Public
New Construction false
Schools
Elementary Schools Homestead Elementary School
Middle Schools Murphy Junior High School
High Schools Oswego East High School
School District 308, 308, 308
Others
Pets Allowed Cats OK, Dogs OK
HOA Fee Include Water,Lawn Care,Snow Removal
Ownership Fee Simple w/ HO Assn.
Special Listing Condition None
Read Less Info
Want to know what your home might be worth? Contact us for a FREE valuation!

Our team is ready to help you sell your home for the highest possible price ASAP
© 2025 Listings courtesy of MRED as distributed by MLS GRID. All Rights Reserved.
Bought with Leda Quiaro • Keller Williams Infinity
"My job is to find and attract mastery-based agents to the office, protect the culture, and make sure everyone is happy! "






