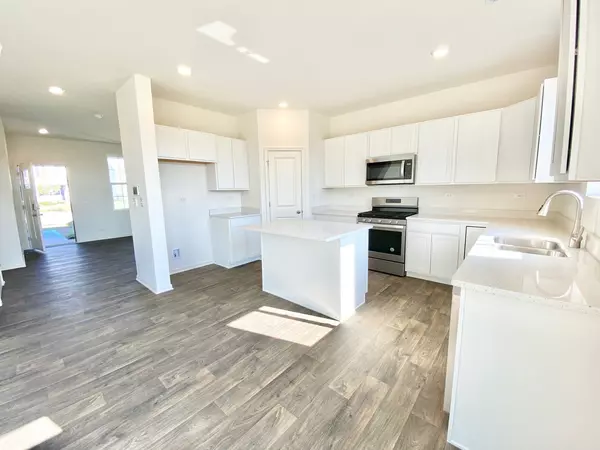$349,150
$349,150
For more information regarding the value of a property, please contact us for a free consultation.
3 Beds
2.5 Baths
2,008 SqFt
SOLD DATE : 09/02/2021
Key Details
Sold Price $349,150
Property Type Single Family Home
Sub Type Detached Single
Listing Status Sold
Purchase Type For Sale
Square Footage 2,008 sqft
Price per Sqft $173
Subdivision Ashcroft Place
MLS Listing ID 11113972
Sold Date 09/02/21
Bedrooms 3
Full Baths 2
Half Baths 1
HOA Fees $42/mo
Year Built 2021
Tax Year 2020
Lot Size 10,044 Sqft
Lot Dimensions 76X132
Property Description
Sold Before Print! (Halsted) Your brand-new home is ready this Fall! Welcome to the Halsted, an open and flexible floor plan with 3 bedrooms and 2nd floor loft, basement, and 9-foot first floor ceilings. The full front porch you have been hunting for offers curb appeal! As soon as you walk into your new home, you will be amazed at the possibilities. A flex room on the main floor gives you the option of a den/office, living room, or play-room. Enjoy everyday meals or entertaining in this open kitchen layout flowing into the perfectly sized family room. The kitchen must haves are all here; a large island with overhang, designer cabinetry, walk-in pantry, stainless steel appliances, and easy to maintain vinyl flooring. A first-floor powder room is tucked away for privacy and you will love the garage entry with a huge walk-in closet for shoes, coats, and backpacks. More flexible space is waiting upstairs in the 2nd floor loft, allowing you to create a space to suit your needs, easily adaptable to your lifestyle at any stage. Your bedroom features a huge walk-in closet and ensuite bathroom, with dual comfort height vanity and walk in shower. No shortage of closet and storage space here, with walk-in closets in both additional bedrooms and nicely appointed hall bath. No more carrying loads of laundry up and down the stairs, your new home has a great sized 2nd floor laundry, plenty of room for sorting, washing and searching for lost socks. Make an appointment to see this beautiful 2-story home in Ashcroft Place TODAY
Location
State IL
County Kendall
Community Curbs, Sidewalks, Street Lights, Street Paved
Rooms
Basement Full
Interior
Interior Features Second Floor Laundry, Walk-In Closet(s), Ceilings - 9 Foot, Open Floorplan
Heating Natural Gas, Forced Air
Cooling Central Air
Fireplace Y
Appliance Range, Microwave, Dishwasher, Stainless Steel Appliance(s)
Laundry Gas Dryer Hookup, In Unit
Exterior
Exterior Feature Porch
Parking Features Attached
Garage Spaces 2.0
View Y/N true
Roof Type Asphalt
Building
Lot Description Landscaped
Story 2 Stories
Foundation Concrete Perimeter
Sewer Public Sewer
Water Public
New Construction true
Schools
Elementary Schools Southbury Elementary School
Middle Schools Traughber Junior High School
High Schools Oswego High School
School District 308, 308, 308
Others
HOA Fee Include Insurance,Other
Ownership Fee Simple w/ HO Assn.
Special Listing Condition Home Warranty
Read Less Info
Want to know what your home might be worth? Contact us for a FREE valuation!

Our team is ready to help you sell your home for the highest possible price ASAP
© 2025 Listings courtesy of MRED as distributed by MLS GRID. All Rights Reserved.
Bought with Nathan Brown • Century 21 Affiliated
"My job is to find and attract mastery-based agents to the office, protect the culture, and make sure everyone is happy! "






