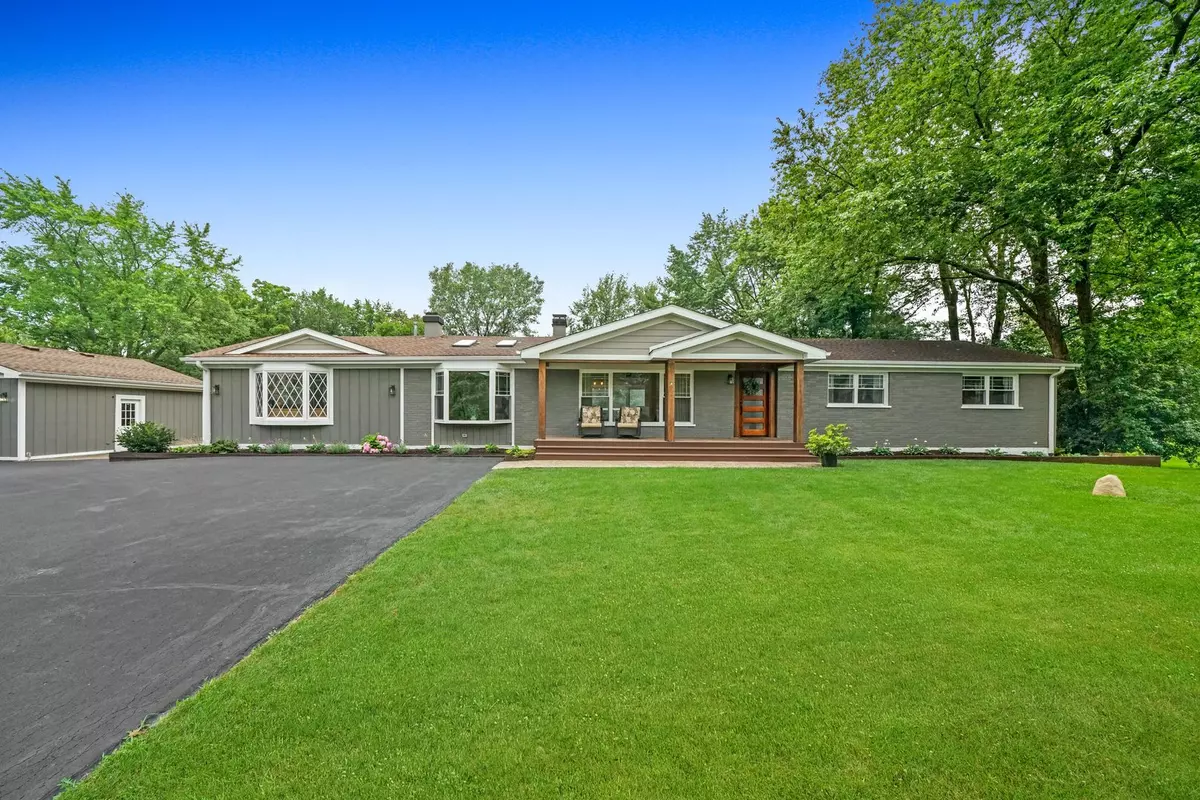$495,000
$489,900
1.0%For more information regarding the value of a property, please contact us for a free consultation.
4 Beds
2.5 Baths
1,983 SqFt
SOLD DATE : 09/17/2021
Key Details
Sold Price $495,000
Property Type Single Family Home
Sub Type Detached Single
Listing Status Sold
Purchase Type For Sale
Square Footage 1,983 sqft
Price per Sqft $249
Subdivision Hillcrest Acres
MLS Listing ID 11194827
Sold Date 09/17/21
Style Ranch
Bedrooms 4
Full Baths 2
Half Baths 1
Year Built 1961
Annual Tax Amount $6,978
Tax Year 2020
Lot Size 0.980 Acres
Lot Dimensions 259X181X215X180
Property Description
Recently renovated, spacious and bright 4 bedroom ranch home with a desired open floor plan. Located on a cul-de-sac, close to town in a quiet and family friendly neighborhood of Hillcrest Acres. Home is situated on approximately 1 acre of land, surrounded by a serene creek and mature trees, walking distance to award winning schools and a golf course. Within a short distance to Metra trains and downtown Barrington where you can enjoy dining, shopping, and entertainment for all ages. If you are looking for outdoor activities, many parks, playgrounds and nature preserves and located nearby. Home was recently and fully renovated with every attention to detail, including new oak hardwood flooring throughout the house, new windows, new Amish shaker-style kitchen cabinets with soft-close, new stainless steel kitchen appliances, granite counter tops, top of line whole-house Aquasana water filtration system, large skylights, huge 1000 sq. ft. cedar deck perfect for entertaining your family and friends. Includes 4 bedrooms, 2 and half bathrooms, 2 car garage and large fully finished basement with additional living space and plenty of storage. Large and bright family room with a wood burning fireplace. Master bedroom with en-suite bathroom. Inside and outside painted in modern colors. Low property taxes! Lots of room for your family to play inside and outside or enjoy many outdoor walks in a beautiful and peaceful surroundings. We invite you to come and check it out for yourself!
Location
State IL
County Cook
Community Street Paved, Other
Rooms
Basement Full
Interior
Interior Features Skylight(s), Bar-Wet, Hardwood Floors, Heated Floors, Solar Tubes/Light Tubes, First Floor Bedroom, First Floor Full Bath, Open Floorplan, Some Window Treatmnt, Granite Counters, Separate Dining Room
Heating Natural Gas, Forced Air, Sep Heating Systems - 2+
Cooling Central Air, Zoned
Fireplaces Number 1
Fireplaces Type Wood Burning, Attached Fireplace Doors/Screen
Fireplace Y
Appliance Range, Microwave, Dishwasher, Refrigerator, Disposal, Stainless Steel Appliance(s), Range Hood, Water Purifier Owned, Water Softener Owned, ENERGY STAR Qualified Appliances, Gas Oven, Range Hood
Laundry Gas Dryer Hookup, Sink
Exterior
Exterior Feature Deck, Porch, Storms/Screens
Parking Features Detached
Garage Spaces 2.5
View Y/N true
Roof Type Asphalt
Building
Lot Description Cul-De-Sac, Landscaped, Stream(s), Wooded, Creek, Garden
Story 1 Story
Foundation Concrete Perimeter
Sewer Septic-Private
Water Private Well
New Construction false
Schools
Elementary Schools Arnett C Lines Elementary School
Middle Schools Barrington Middle School - Stati
High Schools Barrington High School
School District 220, 220, 220
Others
HOA Fee Include None
Ownership Fee Simple
Special Listing Condition None
Read Less Info
Want to know what your home might be worth? Contact us for a FREE valuation!

Our team is ready to help you sell your home for the highest possible price ASAP
© 2025 Listings courtesy of MRED as distributed by MLS GRID. All Rights Reserved.
Bought with Jack Mikolajewicz • Zerillo Realty Inc.
"My job is to find and attract mastery-based agents to the office, protect the culture, and make sure everyone is happy! "






