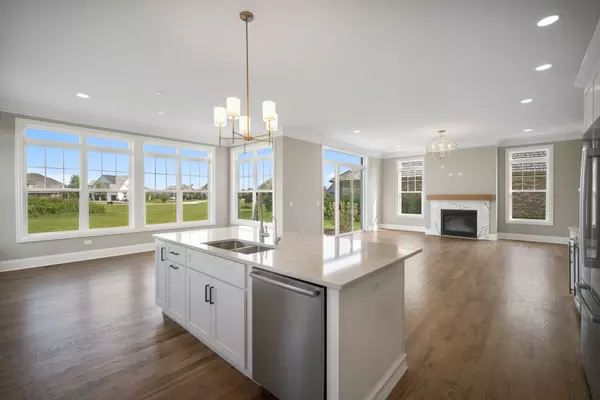$1,125,000
$1,125,000
For more information regarding the value of a property, please contact us for a free consultation.
4 Beds
4 Baths
3,576 SqFt
SOLD DATE : 09/15/2021
Key Details
Sold Price $1,125,000
Property Type Single Family Home
Sub Type Detached Single
Listing Status Sold
Purchase Type For Sale
Square Footage 3,576 sqft
Price per Sqft $314
Subdivision Greggs Landing
MLS Listing ID 11186661
Sold Date 09/15/21
Bedrooms 4
Full Baths 4
HOA Fees $27/mo
Year Built 2021
Annual Tax Amount $3,225
Tax Year 2019
Lot Dimensions 95X106X91X74X188
Property Description
Outstanding custom new construction 5 bed + 4.5 bath, brick/stone and wood siding home with a concrete driveway and cedar roof, in the highly sought after Riviera Estates neighborhood in Greg's landing. This home features a very efficient open floorplan with hardwood floors, custom cabinets, 10 foot ceilings, very large custom landscaped yard, and a 3 car garage. The first floor has a spacious office just off the entry, half bath, mudroom with built in lockers, a large walk in pantry, open concept dining room and beautiful kitchen with high end quartz countertops and top of the line appliances. The 2nd floor features 4 bedrooms, 2 with en-suite bathrooms and one Jack and Jill, full laundry room, sitting area, and a very large primary suite with a generously sized walk in closet. The finished basement features a bedroom with a full en-suite bathroom, large recreation room and ample storage space. **UPGRADES MADE BY CURRENT SELLER: Exterior brick and trim painted and exterior light fixtures replaced; hardwood flooring and staircase refinished a natural color; interior of home repainted; new kitchen with all new cabinets, countertops, marble backsplash and fixtures; new bathroom vanities, countertops and fixtures; majority of the light fixtures were replaced throughout the house; gas fireplace and custom stone surround and mantle installed; entire basement was finished with rec room, bedroom and full bathroom. DON'T MISS OUT ON THIS PERFECT MOVE IN READY NEW CONSTRUCTION HOME.
Location
State IL
County Lake
Rooms
Basement Full
Interior
Heating Natural Gas, Forced Air
Cooling Central Air
Fireplace N
Exterior
Parking Features Attached
Garage Spaces 3.0
View Y/N true
Roof Type Shake
Building
Story 2 Stories
Foundation Concrete Perimeter
Sewer Public Sewer
Water Lake Michigan
New Construction true
Schools
Elementary Schools Hawthorn Elementary School (Sout
Middle Schools Hawthorn Middle School South
High Schools Vernon Hills High School
School District 73, 73, 128
Others
HOA Fee Include Insurance
Ownership Fee Simple w/ HO Assn.
Special Listing Condition None
Read Less Info
Want to know what your home might be worth? Contact us for a FREE valuation!

Our team is ready to help you sell your home for the highest possible price ASAP
© 2025 Listings courtesy of MRED as distributed by MLS GRID. All Rights Reserved.
Bought with Jeff Ohm • Premier Realty Group, Inc.
"My job is to find and attract mastery-based agents to the office, protect the culture, and make sure everyone is happy! "






