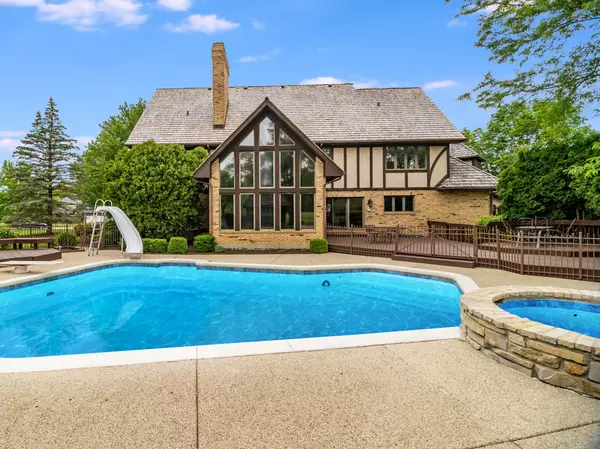$960,000
$1,000,000
4.0%For more information regarding the value of a property, please contact us for a free consultation.
5 Beds
7.5 Baths
5,967 SqFt
SOLD DATE : 09/17/2021
Key Details
Sold Price $960,000
Property Type Single Family Home
Sub Type Detached Single
Listing Status Sold
Purchase Type For Sale
Square Footage 5,967 sqft
Price per Sqft $160
Subdivision South Barrington Lakes
MLS Listing ID 11157914
Sold Date 09/17/21
Style Tudor
Bedrooms 5
Full Baths 7
Half Baths 1
HOA Fees $27/ann
Year Built 1990
Annual Tax Amount $17,092
Tax Year 2020
Lot Size 1.856 Acres
Lot Dimensions 80869
Property Description
This Magnificent Tudor has it all! Featuring Resort-Style living on a corner lot just shy of 2 Acres. This stunning home boasts a spectacular in-ground heated pool with spa, two decks, and gazebo. Lush landscaping creates an unparalleled outdoor oasis. You are welcomed into the home by a grand two-story foyer. Spacious rooms radiate out from the central foyer creating a continuous flow perfect for your living and entertaining needs. The generously-sized family room features cathedral ceilings, a beautiful stone fireplace, floor-to-ceiling windows, allowing for an abundance of natural light, built-in cabinetry, and a wet bar. 3-panel sliding glass door leads to deck. Updated kitchen features stunning solid wood cabinetry, natural stone backsplash, stainless steel appliances (Sub-Zero, Viking, JennAir), granite countertops, large island with seating, and produce sink. 3-panel sliding glass patio door provides tons of light for eating area. Private home office/5th bedroom with fireplace and adjacent full bathroom could serve as main level primary bedroom. Additional full bath and laundry room complete the 1st floor. Front or rear staircases take you up to the second level. A Juliet balcony overlooking the family room greets you at the top. Enormous primary suite features tray ceilings throughout, an additional sitting area, and two walk-in closets. Primary en suite bath showcases domed vaulted ceiling, custom etched glass windows, dual vanities, jetted tub and separate shower. Bedroom 2 has a full bath and walk-in closet. Bedroom 3 & 4 share a full bath with/skylight. Bedroom 3 has two huge closets (1 tandem). From the 2nd floor hall, gain access to unfinished attic space, which can be future third-floor living area. Approximately 2400 sq ft of additional finished living space for you to enjoy in the basement includes a full kitchen, theater, billiard room with custom-made cherry wood bar and fireplace. Possible 6th bedroom with full bath and sauna. Exercise room/Possible 7th bedroom, full bath plus a half bath with cold storage closet (perfect for wine/canned goods, etc.). Large three-car garage with solid wood doors, extra storage, and side-load driveway. Expansive horseshoe driveway, flanked with beautiful varieties of cobblestone and natural stone pavers, adds convenience, as well as character to the front of the home. Underground drainage pipes direct all storm water away from foundation. Enjoy the private lake, beach, and community parks of South Barrington Lakes. The Arboretum of South Barrington offers nearby shopping, dining and entertainment. This home has the location and amenities you desire. Welcome Home!
Location
State IL
County Cook
Community Lake, Street Paved
Rooms
Basement Full
Interior
Interior Features Vaulted/Cathedral Ceilings, Skylight(s), Sauna/Steam Room, Bar-Dry, Bar-Wet, Hardwood Floors, First Floor Bedroom, First Floor Laundry, First Floor Full Bath, Built-in Features, Walk-In Closet(s), Bookcases, Special Millwork
Heating Natural Gas
Cooling Central Air
Fireplaces Number 4
Fireplaces Type Gas Starter
Fireplace Y
Appliance Double Oven, Microwave, Dishwasher, High End Refrigerator, Bar Fridge, Washer, Dryer, Stainless Steel Appliance(s), Wine Refrigerator, Water Purifier, Water Softener Owned, Intercom
Laundry Gas Dryer Hookup, In Unit, Sink
Exterior
Exterior Feature Deck, In Ground Pool, Fire Pit
Parking Features Attached
Garage Spaces 3.0
Pool in ground pool
View Y/N true
Roof Type Shake
Building
Lot Description Corner Lot, Landscaped, Mature Trees
Story 2 Stories
Foundation Concrete Perimeter
Sewer Septic-Private
Water Private Well
New Construction false
Schools
Elementary Schools Barbara B Rose Elementary School
Middle Schools Barrington Middle School - Stati
High Schools Barrington High School
School District 220, 220, 220
Others
HOA Fee Include Other
Ownership Fee Simple w/ HO Assn.
Special Listing Condition None
Read Less Info
Want to know what your home might be worth? Contact us for a FREE valuation!

Our team is ready to help you sell your home for the highest possible price ASAP
© 2025 Listings courtesy of MRED as distributed by MLS GRID. All Rights Reserved.
Bought with Mary Owen • Keller Williams Success Realty
"My job is to find and attract mastery-based agents to the office, protect the culture, and make sure everyone is happy! "






