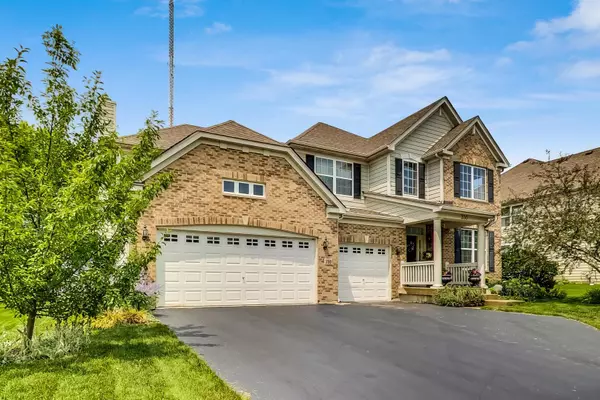$423,000
$424,900
0.4%For more information regarding the value of a property, please contact us for a free consultation.
5 Beds
3.5 Baths
3,263 SqFt
SOLD DATE : 09/09/2021
Key Details
Sold Price $423,000
Property Type Single Family Home
Sub Type Detached Single
Listing Status Sold
Purchase Type For Sale
Square Footage 3,263 sqft
Price per Sqft $129
Subdivision Shadow Hill
MLS Listing ID 11165532
Sold Date 09/09/21
Bedrooms 5
Full Baths 3
Half Baths 1
HOA Fees $35/mo
Year Built 2006
Annual Tax Amount $10,530
Tax Year 2020
Lot Size 0.290 Acres
Lot Dimensions 84.5 X 150
Property Description
Beautiful Manchester Model set in the desirable Shadow Hill Neighborhood! Great curb appeal starts with the colorful landscape and welcoming covered front porch to greet your friends and family. Foyer exposes the bright, open floor plan! Living room and foyer are highlighted with a soaring ceiling & huge windows, great for gatherings and entertaining. The warm dining room is perfect for special meals and holidays! Expansive kitchen features timeless wood cabinetry, large center island/breakfast bar, easy care countertops and floors & pantry closet for optimal organization! Sunny eating area opens to backyard and flows into the gorgeous family room! The rich hardwood floors were installed in 2018 and accent the built in niches for display and stunning gas fireplace with marble surround & handsome mantle. Private 1st floor den is a great bonus for getting work done! Main floor Laundry room and mudroom off garage is ideal for keeping things tidy! Primary Bedroom opens with double doors to showcase your 2 walk in closets, tray ceiling detail and private spa bathroom with dual sinks, classic vanity, separate soaking tub and glass enclosed shower! The additional bedrooms are also generously sized with nice closet space and share the full hall bathroom. The 2nd Floor Loft is an awesome Flex Space for another family room, play area or homework spot for your students! Full Finished basement was expertly completed in 2018 and includes recessed windows, huge recreation space, FULL BATHROOM, 5th BEDROOM or as a home business styled Private Office with incredible storage space for supplies and product! 3 car garage and extra wide driveway. Stunning lot backs to open green space which allows for added privacy! This outstanding, planned community has peaceful walking paths, open space, parks and play grounds! Great Location to the Best Shopping and Dining you can find! Home is served by the BURLINGTON 301 SCHOOL DISTRICT! NEW WINDOWS Installed in 2015 for Whole Home. The home has been meticulously maintained by original owners.
Location
State IL
County Kane
Community Sidewalks, Street Lights
Rooms
Basement Full
Interior
Interior Features Vaulted/Cathedral Ceilings, Hardwood Floors, First Floor Laundry, Built-in Features, Walk-In Closet(s), Open Floorplan, Some Carpeting
Heating Natural Gas, Forced Air
Cooling Central Air
Fireplaces Number 1
Fireplaces Type Gas Starter
Fireplace Y
Appliance Range, Dishwasher, Refrigerator, Disposal
Laundry In Unit
Exterior
Exterior Feature Porch
Parking Features Attached
Garage Spaces 3.0
View Y/N true
Building
Story 2 Stories
Foundation Concrete Perimeter
Sewer Public Sewer
Water Lake Michigan
New Construction false
Schools
Elementary Schools Prairie View Grade School
Middle Schools Prairie Knolls Middle School
High Schools Central High School
School District 301, 301, 301
Others
HOA Fee Include None
Ownership Fee Simple
Special Listing Condition None
Read Less Info
Want to know what your home might be worth? Contact us for a FREE valuation!

Our team is ready to help you sell your home for the highest possible price ASAP
© 2025 Listings courtesy of MRED as distributed by MLS GRID. All Rights Reserved.
Bought with Sarah Leonard • RE/MAX Suburban
"My job is to find and attract mastery-based agents to the office, protect the culture, and make sure everyone is happy! "






