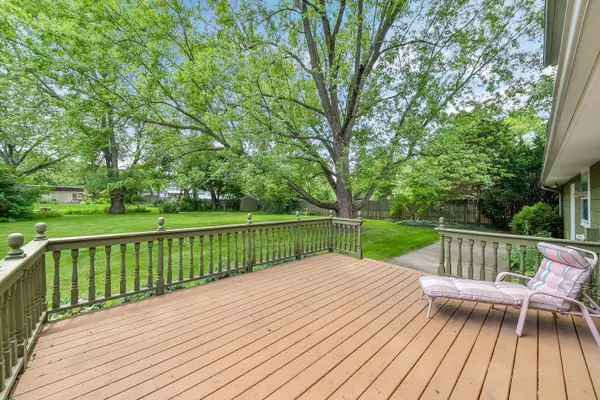$287,500
$275,000
4.5%For more information regarding the value of a property, please contact us for a free consultation.
5 Beds
2 Baths
2,142 SqFt
SOLD DATE : 09/02/2021
Key Details
Sold Price $287,500
Property Type Single Family Home
Sub Type Detached Single
Listing Status Sold
Purchase Type For Sale
Square Footage 2,142 sqft
Price per Sqft $134
Subdivision Sans Souci
MLS Listing ID 11140399
Sold Date 09/02/21
Bedrooms 5
Full Baths 2
Year Built 1966
Annual Tax Amount $7,203
Tax Year 2020
Lot Size 0.360 Acres
Lot Dimensions 80 X 178 X 106 X 154
Property Description
This five-bedroom, two-bathroom home is much larger than it appears with 3,570 total square feet! A rare find, this 1966 custom-built home by Barton Homes is coming to the market for the very first time ever! It has been lovingly maintained and is in like new condition. The owners pulled up the carpet in the hallways and bedrooms just prior to listing to reveal beautiful hardwood that had been protected for decades from sunshine, wear and tear. The dining room and one bedroom feature a luxurious velvet accent wall popular in yesteryear and are perfectly on trend again today! Keep the vintage look instead of buying a recreated look-a-like. The spacious living room has a bay window that looks out to the street. The back family room features, custom wood flooring, fireplace flanked by built in shelving, and sliding patio door with access to oversized deck. Three bedrooms all with hardwood floors upstairs along with a full bath. Two bedrooms with full bath on the main level are perfect for those that are not excited about stairs. The kitchen includes matching appliances, many cabinets, space for a breakfast table, and easy access to both the dining room and family room. Deep two-car, attached garage. The full basement has 1,428 sqft. Half the space has been partially finished, the other half contains a large workspace, storage area, and laundry room. A huge private backyard with mature trees, screening, and perennials is sure to delight. Sans Souci is a favorite west aurora subdivision with custom built homes from the 60's and 70's, mature trees, and large lots. Located near schools, parks, shopping, and quick access to Orchard and I88. The great location causes residents to move in and stay for a long time. Don't miss the opportunity to be a part of something special. **Multiple offers received. Highest and Best to be submitted by midnight 7/19/2021
Location
State IL
County Kane
Community Park, Curbs, Sidewalks, Street Lights, Street Paved
Rooms
Basement Full
Interior
Interior Features Hardwood Floors, First Floor Bedroom, First Floor Full Bath, Built-in Features, Bookcases, Some Carpeting, Drapes/Blinds
Heating Natural Gas, Forced Air
Cooling Central Air
Fireplaces Number 1
Fireplaces Type Electric
Fireplace Y
Appliance Range, Microwave, Dishwasher, Refrigerator, Washer, Dryer, Disposal
Laundry Laundry Chute, Sink
Exterior
Exterior Feature Deck, Patio
Parking Features Attached
Garage Spaces 2.0
View Y/N true
Roof Type Asphalt
Building
Lot Description Mature Trees
Story 2 Stories
Foundation Concrete Perimeter
Sewer Public Sewer
Water Public
New Construction false
Schools
Elementary Schools Freeman Elementary School
Middle Schools Washington Middle School
High Schools West Aurora High School
School District 129, 129, 129
Others
HOA Fee Include None
Ownership Fee Simple
Special Listing Condition None
Read Less Info
Want to know what your home might be worth? Contact us for a FREE valuation!

Our team is ready to help you sell your home for the highest possible price ASAP
© 2025 Listings courtesy of MRED as distributed by MLS GRID. All Rights Reserved.
Bought with Denise Brown • Kettley & Co. Inc. - Yorkville
"My job is to find and attract mastery-based agents to the office, protect the culture, and make sure everyone is happy! "






