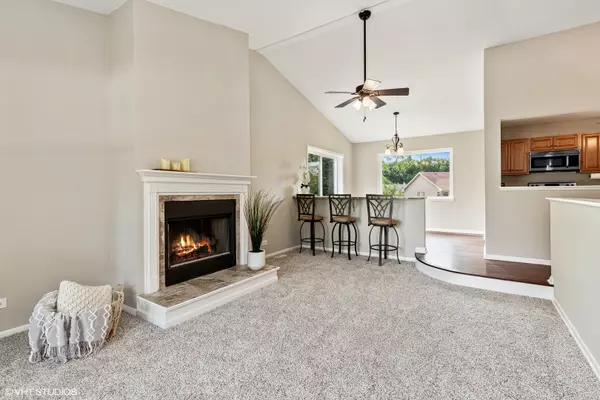$262,000
$249,900
4.8%For more information regarding the value of a property, please contact us for a free consultation.
3 Beds
2 Baths
1,108 SqFt
SOLD DATE : 09/03/2021
Key Details
Sold Price $262,000
Property Type Single Family Home
Sub Type Detached Single
Listing Status Sold
Purchase Type For Sale
Square Footage 1,108 sqft
Price per Sqft $236
Subdivision Heather Ridge
MLS Listing ID 11143856
Sold Date 09/03/21
Style Ranch
Bedrooms 3
Full Baths 2
HOA Fees $209/mo
Year Built 1977
Annual Tax Amount $5,202
Tax Year 2020
Lot Size 3,611 Sqft
Lot Dimensions 61X67X46X22X47
Property Description
If you're looking for a fully updated, spacious home with a perfect layout and access to the best exclusive amenities, this is it! Brand new carpet and fresh paint throughout- you'll feel like you're walking into a new home! The gorgeous kitchen shines with new cabinets, granite counters, stainless appliances including a wine/beverage fridge, and opens to the family and dining rooms for open concept living! The dining room with an adjacent eat-in bar area overlooks the sweet patio for easy indoor/outdoor living! The great family room has soaring vaulted ceilings and cozy fireplace- it's sprawling and offers all sorts of layout options! Open the double doors to your primary bedroom en suite with a double closet and new bathroom with stunning tile. The second bedroom and renovated bathroom finish the first floor, but don't miss out on the extra level of living space on the lower level! A third bedroom, with the option of a fourth gives you all of the flex space you need! The huge rec room with window seats could transform into a theater room, office, den, playroom, man/woman cave, you get to choose! The utility and laundry room offers nearly endless storage. Seriously, this home has it all, including an attached two-car garage, AND it's on a cul-de-sac! Walk to the pool or clubhouse- great for family gatherings and parties, enjoy the tennis courts and neighborhood golf course! 24-hour security, snow removal, and trash pickup are included! Easy access to Routes 94, 41, 21 for commuting or fun. Roof and Gutters NEW 2017 (50-year transferrable material and labor warranty), Multi-Layer Thermal Reflective Attic Insulation NEW 2017 (Limited lifetime warranty), Kitchen- including all appliances and Bathrooms NEW 2013, Furnace and Water Heater NEW 2013. Come see it today!
Location
State IL
County Lake
Community Clubhouse, Park, Pool, Tennis Court(S), Curbs, Street Lights, Street Paved, Other
Rooms
Basement Full
Interior
Heating Natural Gas, Forced Air
Cooling Central Air
Fireplaces Number 1
Fireplace Y
Appliance Range, Microwave, Dishwasher, Refrigerator, Washer, Dryer, Stainless Steel Appliance(s)
Laundry In Unit, Sink
Exterior
Exterior Feature Patio, Porch
Parking Features Attached
Garage Spaces 2.0
View Y/N true
Roof Type Asphalt
Building
Lot Description Cul-De-Sac
Story 1 Story
Sewer Public Sewer
Water Public
New Construction false
Schools
Elementary Schools Woodland Elementary School
Middle Schools Woodland Middle School
High Schools Warren Township High School
School District 50, 50, 121
Others
HOA Fee Include Insurance,Security,Clubhouse,Pool,Scavenger,Snow Removal
Ownership Fee Simple w/ HO Assn.
Special Listing Condition None
Read Less Info
Want to know what your home might be worth? Contact us for a FREE valuation!

Our team is ready to help you sell your home for the highest possible price ASAP
© 2025 Listings courtesy of MRED as distributed by MLS GRID. All Rights Reserved.
Bought with Shirley Faucett • Baird & Warner
"My job is to find and attract mastery-based agents to the office, protect the culture, and make sure everyone is happy! "






