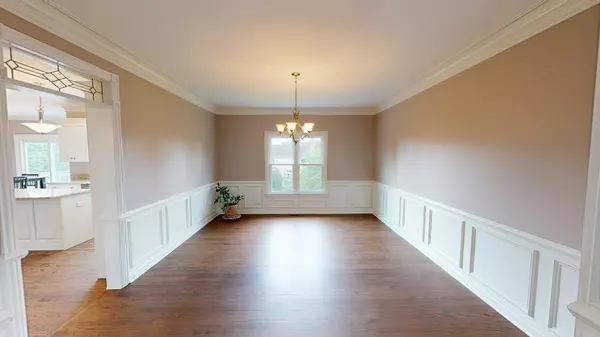$567,500
$575,000
1.3%For more information regarding the value of a property, please contact us for a free consultation.
5 Beds
3.5 Baths
5,272 SqFt
SOLD DATE : 08/16/2021
Key Details
Sold Price $567,500
Property Type Single Family Home
Sub Type Detached Single
Listing Status Sold
Purchase Type For Sale
Square Footage 5,272 sqft
Price per Sqft $107
Subdivision Fox Mill
MLS Listing ID 11098136
Sold Date 08/16/21
Style Colonial
Bedrooms 5
Full Baths 3
Half Baths 1
Year Built 1998
Annual Tax Amount $13,418
Tax Year 2019
Lot Size 0.410 Acres
Lot Dimensions 160X123X109X67
Property Description
A new home is more than just a house... It's a present and future that holds no boundaries! Get ready to embark upon your new adventure here is this absolutely incredible, totally remodeled colonial in desirable Fox Mill! Everything is brand spanking new and more beautiful than you can imagine, including: New roof, New windows, paint, fixtures, built in shelving/ organization, wainscoting, crown moldings, custom baseboards, recessed lighting, ceiling fans, hardwood floors, stunning bathrooms (including a Master Bath that will make you feel like you've taken a trip to the spa every time you step inside!), maintenance-free flooring in the walk-out basement, 3 elegant fireplaces, gourmet Kitchen w/ granite counters and stainless steel appliances, and so much more! Every nook and cranny has been lovingly updated with painstaking attention to detail- The owner spared no expense getting this entire property ready FOR YOU! From the grandiose 2 story Foyer to the ample 3 car garage, you'll fall in love every inch of this gorgeous home. Close to all of the exciting activities, shopping, dining, and nature that St Charles has to offer. Won't last long, so make an appointment today!
Location
State IL
County Kane
Community Clubhouse, Park, Pool, Tennis Court(S), Curbs, Sidewalks, Street Paved
Rooms
Basement Walkout
Interior
Interior Features Vaulted/Cathedral Ceilings, Hardwood Floors, First Floor Laundry, Walk-In Closet(s), Bookcases, Ceiling - 9 Foot, Coffered Ceiling(s), Some Carpeting, Granite Counters
Heating Natural Gas, Forced Air, Sep Heating Systems - 2+, Indv Controls
Cooling Central Air, Zoned
Fireplaces Number 3
Fireplaces Type Attached Fireplace Doors/Screen, Gas Log, Gas Starter, Heatilator, Masonry
Fireplace Y
Appliance Range, Microwave, Dishwasher, Refrigerator, Washer, Dryer, Disposal, Stainless Steel Appliance(s), Cooktop
Laundry Gas Dryer Hookup, In Unit, Sink
Exterior
Exterior Feature Deck, Storms/Screens
Parking Features Attached
Garage Spaces 3.5
View Y/N true
Roof Type Asphalt
Building
Lot Description Landscaped, Sidewalks
Story 2 Stories
Foundation Concrete Perimeter
Sewer Public Sewer
Water Public
New Construction false
Schools
School District 303, 303, 303
Others
HOA Fee Include None
Ownership Fee Simple w/ HO Assn.
Special Listing Condition None
Read Less Info
Want to know what your home might be worth? Contact us for a FREE valuation!

Our team is ready to help you sell your home for the highest possible price ASAP
© 2025 Listings courtesy of MRED as distributed by MLS GRID. All Rights Reserved.
Bought with Lynn Purcell • Baird & Warner Fox Valley - Geneva
"My job is to find and attract mastery-based agents to the office, protect the culture, and make sure everyone is happy! "






