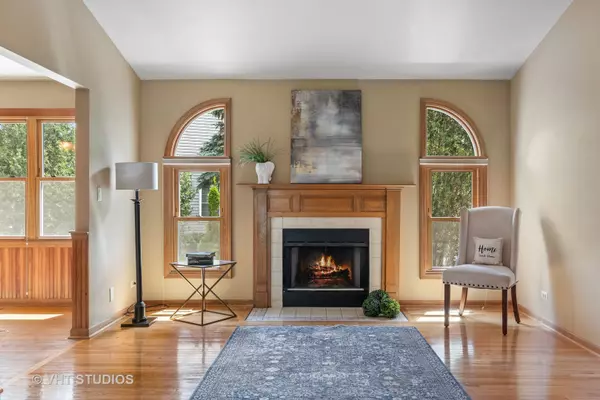$341,000
$329,000
3.6%For more information regarding the value of a property, please contact us for a free consultation.
3 Beds
2 Baths
1,578 SqFt
SOLD DATE : 08/09/2021
Key Details
Sold Price $341,000
Property Type Single Family Home
Sub Type Detached Single
Listing Status Sold
Purchase Type For Sale
Square Footage 1,578 sqft
Price per Sqft $216
Subdivision Oakhurst
MLS Listing ID 11133142
Sold Date 08/09/21
Style Ranch
Bedrooms 3
Full Baths 2
HOA Fees $26/ann
Year Built 1991
Annual Tax Amount $7,937
Tax Year 2020
Lot Size 10,454 Sqft
Lot Dimensions 134X100X102X30X67
Property Description
Lovely and charming ranch home in friendly neighborhood and quiet cul-de-sac offers something for everyone! Private yard with mature landscaping and brick patio backs up to forest preserve walking path. Hardwood floors throughout, windows and skylights galore pull in tons of natural light. Kitchen boasts custom cabinets, granite countertops, SS newer appliances, skylight, and subway-tile backsplash. Kitchen is open to dining room area overlooking backyard. Florida/sun room is four-season room with a full wall of windows and access to the brick patio. Great Room is perfect for large family get-togethers, or a cozy evening by the fireplace. First floor master bedroom presents with vaulted ceiling, walk-in closet, and full master bath with tub and separate shower. On the opposite end of the home, are two additional bedrooms with a full bathroom. The full basement has tall ceilings and is clean, dry and ready for your ideas! Crawl space offers additional storage area. NEW washer and dryer. NEW roof in 2017. NEW radon remediation system in 2020. NEW HVAC system in 2014. NEW sump pump in 2016. Insulated garage is heated, drywalled and freshly painted. District 204/Naperville schools. Come take a look, you will be glad you did!
Location
State IL
County Du Page
Community Clubhouse, Park, Pool, Tennis Court(S), Curbs, Sidewalks, Street Lights, Street Paved
Rooms
Basement Full
Interior
Interior Features Vaulted/Cathedral Ceilings, Skylight(s), Hardwood Floors, First Floor Bedroom, First Floor Full Bath, Walk-In Closet(s)
Heating Natural Gas
Cooling Central Air
Fireplaces Number 1
Fireplaces Type Gas Starter
Fireplace Y
Appliance Double Oven, Microwave, Dishwasher, Refrigerator, Washer, Dryer, Disposal, Stainless Steel Appliance(s), Water Softener Owned
Exterior
Exterior Feature Patio, Porch, Storms/Screens
Parking Features Attached
Garage Spaces 2.0
View Y/N true
Roof Type Asphalt
Building
Lot Description Corner Lot, Cul-De-Sac, Forest Preserve Adjacent, Mature Trees
Story 1 Story
Foundation Concrete Perimeter
Sewer Public Sewer
Water Public
New Construction false
Schools
Elementary Schools Steck Elementary School
Middle Schools Fischer Middle School
High Schools Waubonsie Valley High School
School District 204, 204, 204
Others
HOA Fee Include Other
Ownership Fee Simple
Special Listing Condition None
Read Less Info
Want to know what your home might be worth? Contact us for a FREE valuation!

Our team is ready to help you sell your home for the highest possible price ASAP
© 2025 Listings courtesy of MRED as distributed by MLS GRID. All Rights Reserved.
Bought with Laura Henrikson • @Properties
"My job is to find and attract mastery-based agents to the office, protect the culture, and make sure everyone is happy! "






