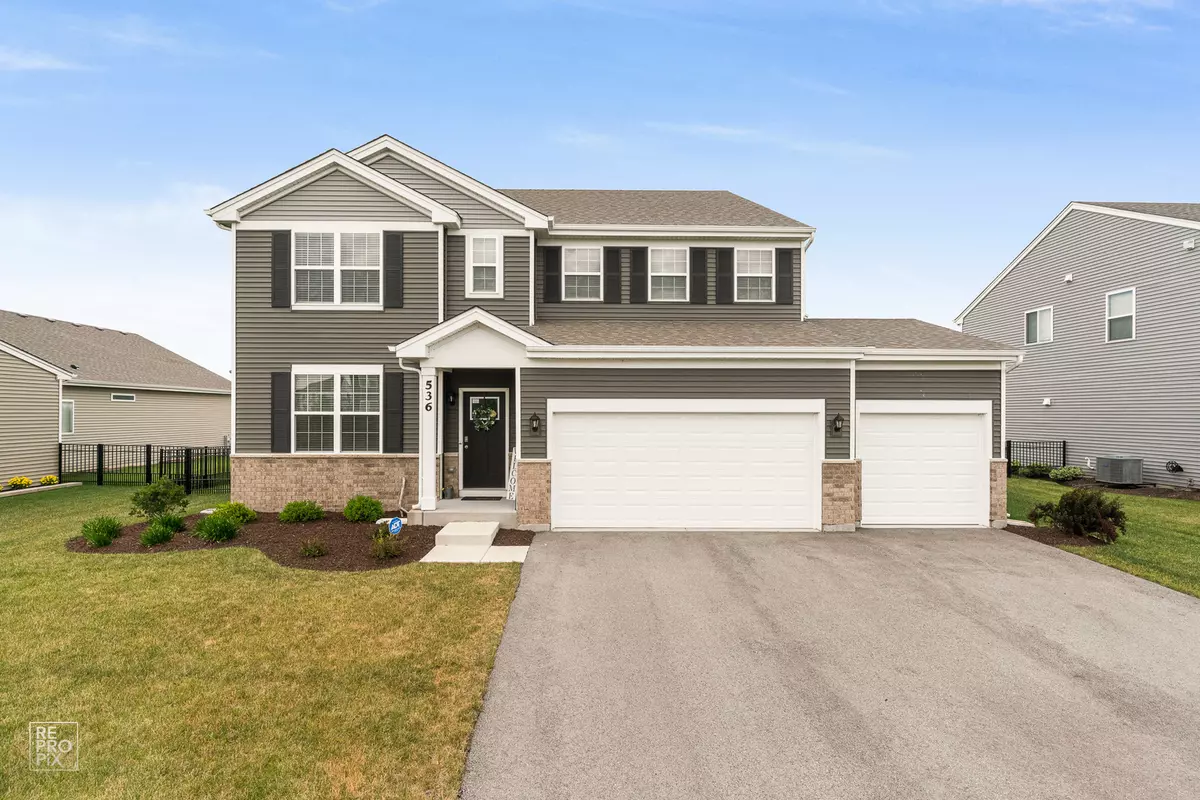$425,000
$425,000
For more information regarding the value of a property, please contact us for a free consultation.
4 Beds
3 Baths
3,246 SqFt
SOLD DATE : 08/06/2021
Key Details
Sold Price $425,000
Property Type Single Family Home
Sub Type Detached Single
Listing Status Sold
Purchase Type For Sale
Square Footage 3,246 sqft
Price per Sqft $130
Subdivision Ashcroft Place Estates
MLS Listing ID 11128250
Sold Date 08/06/21
Style Traditional
Bedrooms 4
Full Baths 3
HOA Fees $41/ann
Year Built 2019
Annual Tax Amount $9,039
Tax Year 2020
Lot Size 10,005 Sqft
Lot Dimensions 76 X 131
Property Description
Welcome to your new Waterfront Ashland model home, hosting 3,246 square feet of AWESOME living space. Located in popular Ashcroft Place Estates, in the booming Oswego area! With 4 large bedrooms, 3 full bathrooms, massive loft, THREE car garage, and basement! Main floor has 9 ft ceilings, a bedroom and a full bath as well! The chef's kitchen defines perfection with 42" white furniture grade cabinetry by Aristokraft and crown moulding, oversized island, topped with quality quartz counters is the perfect spot to prep, host, or work from home! LED lighting package, elite Frigidaire stainless steel appliances, Moen fixtures, double bowl stainless sink, garbage disposal, Butler Pantry AND walk in pantry, too! This is a dream kitchen! Open concept floor plan flows effortlessly to the family room, perfect for entertaining. Deluxe and private master suite with huge sitting area and walk in closet, Master bathroom combines design and functionality with dual sinks, comfort height vanity, and quartz vanity top. Walk in shower is low maintenance with a timeless ceramic surround, and deep soaker tub. Gorgeous glass shower doors and decorator mirrors elevate this home's designer finishes. Laundry room is centrally located on the second floor for easy access. Main floor freshly painted, blinds throughout, too. Brick front & low maintenance vinyl siding amp up the homes already impressive curb appeal. Smart home features included, too! Located on the pond with amazing wildlife and views, professionally landscaped, a fenced yard and no rear neighbors! Covered porch is oh so sweet and waiting for your decor! Kwikset Designer hardware in Satin Nickel. Maxim light fixtures throughout! Enjoy all Oswego has to offer with downtown shopping, dining, and Oswego District 308 Schools! High Efficiency Furnace, A/C, and water heater, Architectural shingle roof with 30 year Manufacturer Warranty, Programmable Thermostat, Low-E Glass Windows and so much more! Quick close possible, too! Make this your new home today!
Location
State IL
County Kendall
Community Park, Lake, Curbs, Sidewalks, Street Lights, Street Paved
Rooms
Basement Partial
Interior
Interior Features Wood Laminate Floors, First Floor Bedroom, Second Floor Laundry, First Floor Full Bath, Walk-In Closet(s), Ceilings - 9 Foot, Open Floorplan
Heating Natural Gas, Forced Air
Cooling Central Air
Fireplace Y
Appliance Range, Microwave, Dishwasher, Refrigerator, Disposal, Stainless Steel Appliance(s)
Laundry In Unit
Exterior
Exterior Feature Porch
Parking Features Attached
Garage Spaces 3.0
View Y/N true
Roof Type Asphalt
Building
Lot Description Fenced Yard, Pond(s)
Story 2 Stories
Foundation Concrete Perimeter
Sewer Public Sewer
Water Public
New Construction false
Schools
Elementary Schools Southbury Elementary School
Middle Schools Traughber Junior High School
High Schools Oswego High School
School District 308, 308, 308
Others
HOA Fee Include Insurance,Other
Ownership Fee Simple w/ HO Assn.
Special Listing Condition None
Read Less Info
Want to know what your home might be worth? Contact us for a FREE valuation!

Our team is ready to help you sell your home for the highest possible price ASAP
© 2025 Listings courtesy of MRED as distributed by MLS GRID. All Rights Reserved.
Bought with Shelbey Hammond • Coldwell Banker Real Estate Group
"My job is to find and attract mastery-based agents to the office, protect the culture, and make sure everyone is happy! "






