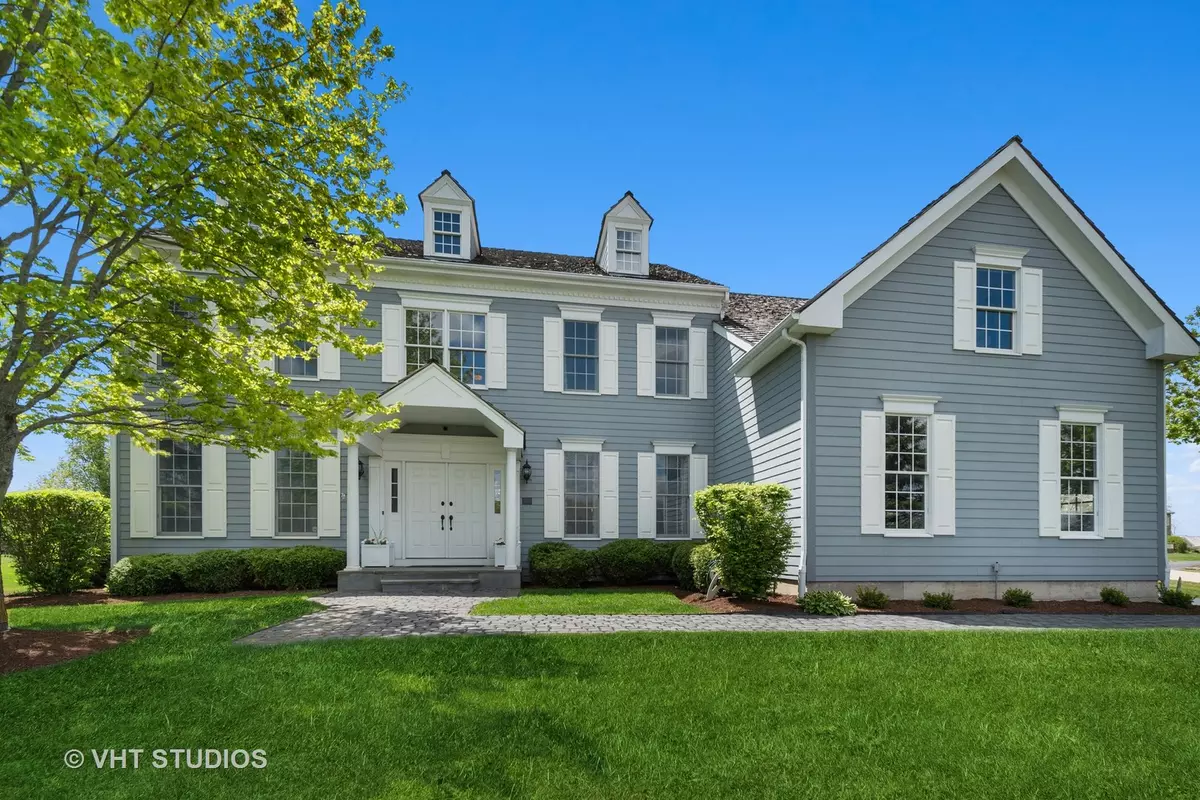$672,500
$725,000
7.2%For more information regarding the value of a property, please contact us for a free consultation.
4 Beds
3.5 Baths
3,841 SqFt
SOLD DATE : 08/17/2021
Key Details
Sold Price $672,500
Property Type Single Family Home
Sub Type Detached Single
Listing Status Sold
Purchase Type For Sale
Square Footage 3,841 sqft
Price per Sqft $175
Subdivision Estates At Lake Barrington
MLS Listing ID 11094627
Sold Date 08/17/21
Bedrooms 4
Full Baths 3
Half Baths 1
HOA Fees $95/ann
Year Built 2001
Annual Tax Amount $12,867
Tax Year 2020
Lot Size 1.650 Acres
Lot Dimensions 257X447X457X77
Property Description
Set on a lovely 1.65 acre site, this gorgeous colonial offers the space, privacy and updates today's buyers want! Graceful two-story entry welcomes you to an open floor plan perfect for friends, family and entertaining! Drenched in natural sunlight, this turnkey home features beautiful crown moldings, hardwood floors, volume ceilings, skylights and is updated throughout! Formal living and dining rooms flank the entry leading to the heart of the home. The large chef's kitchen is a delight with island, breakfast bar, granite counters and high-end stainless-steel appliances and opens to eating area with French doors to the deck. Soaring ceilings with skylights, cozy fireplace and gorgeous views of the rear yard make the family room a wonderful gathering place. Work from home days are a breeze with the first floor office and the mud & laundry rooms are perfect for growing families. The spacious primary suite is a private oasis with large sitting area, huge walk-in closet and luxury bath! Three secondary bedrooms all with access to private baths round out the well-appointed second floor. Lower-level recreation room is the perfect hangout with game, TV and exercise areas and is plumbed for an additional bath! Relax and unwind on the fabulous deck with pergola offering picturesque views of the beautifully landscaped yard. Dual staircases, 10-ft first floor and 9-ft second floor ceilings, blue stone walkway, 3 car side-load garage and Hardy Board siding make this home a perfect 10! Hop onto Grassy Lake Trail where you can enjoy views of nature and easy access to Grassy Lake Preserve offering over 5.8 miles of walking & biking trails and scenic views of the Fox River. You'll feel right at home from the moment you walk into this exceptional home!
Location
State IL
County Lake
Community Street Paved
Rooms
Basement Full
Interior
Interior Features Vaulted/Cathedral Ceilings, Skylight(s), Hardwood Floors, First Floor Laundry, Walk-In Closet(s), Ceiling - 10 Foot, Ceiling - 9 Foot
Heating Natural Gas, Forced Air, Sep Heating Systems - 2+, Zoned
Cooling Central Air, Zoned
Fireplaces Number 1
Fireplaces Type Gas Log, Gas Starter
Fireplace Y
Appliance Double Oven, Microwave, Dishwasher, Refrigerator, Washer, Dryer, Stainless Steel Appliance(s), Cooktop, Water Purifier Owned
Exterior
Exterior Feature Deck, Invisible Fence
Parking Features Attached
Garage Spaces 3.0
View Y/N true
Roof Type Shake
Building
Lot Description Landscaped
Story 2 Stories
Foundation Concrete Perimeter
Sewer Septic-Private
Water Private Well
New Construction false
Schools
Elementary Schools Roslyn Road Elementary School
Middle Schools Barrington Middle School-Prairie
High Schools Barrington High School
School District 220, 220, 220
Others
HOA Fee Include Other
Ownership Fee Simple
Special Listing Condition None
Read Less Info
Want to know what your home might be worth? Contact us for a FREE valuation!

Our team is ready to help you sell your home for the highest possible price ASAP
© 2025 Listings courtesy of MRED as distributed by MLS GRID. All Rights Reserved.
Bought with Susan Nortman • @properties
"My job is to find and attract mastery-based agents to the office, protect the culture, and make sure everyone is happy! "






