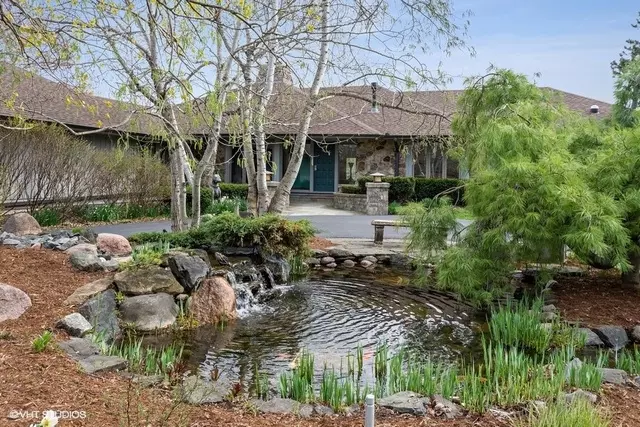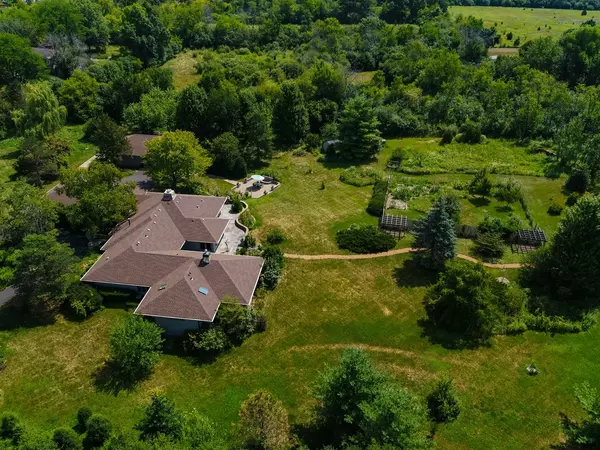$900,000
$899,007
0.1%For more information regarding the value of a property, please contact us for a free consultation.
4 Beds
5.5 Baths
4,400 SqFt
SOLD DATE : 08/03/2021
Key Details
Sold Price $900,000
Property Type Single Family Home
Sub Type Detached Single
Listing Status Sold
Purchase Type For Sale
Square Footage 4,400 sqft
Price per Sqft $204
MLS Listing ID 10888879
Sold Date 08/03/21
Bedrooms 4
Full Baths 5
Half Baths 1
HOA Fees $50/ann
Year Built 1976
Annual Tax Amount $10,933
Tax Year 2019
Lot Size 5.091 Acres
Lot Dimensions 328X706X297X387X45X317
Property Description
SOLD IN PRIVATE NETWORK. A rare Robert Parker Coffin Prairie style home. Live close to nature, close to town. Beautiful prairie ranch, views from the many windows. Property hosts over 30 species of native trees and shrubs. Koi pond with waterfall in the center of the circular drive. Organic vegetable garden and like new greenhouse for fresh food for most of the year. Expansive blue stone terrace with seat walls and fire pit. Dog heaven - gated entry into fenced yard, lawn for running and woods for exploring. Back yard screened gazebo. Entire interior of house is upgraded with solid wood doors, custom wood work, exotic HW floors and layers of lighting. Ample storage. Attd 4+ car htd gar + separate heated building for hobbies/private fitness center/golf simulator/car, boat, toy storage. Master suite contains his/her bathrooms. Finished basement under Master suite includes bathroom. New roof installed 2016 with 50 yr shingles. New gutter with screens also in 2016. Close to Barrington High, train station and village
Location
State IL
County Cook
Rooms
Basement Partial
Interior
Interior Features Vaulted/Cathedral Ceilings, Bar-Dry, Hardwood Floors, Solar Tubes/Light Tubes, First Floor Bedroom
Heating Natural Gas, Sep Heating Systems - 2+, Zoned
Cooling Central Air, Zoned
Fireplaces Number 1
Fireplaces Type Wood Burning
Fireplace Y
Appliance Double Oven, Microwave, Dishwasher, High End Refrigerator
Exterior
Exterior Feature Patio, Dog Run, Fire Pit
Parking Features Attached
Garage Spaces 4.0
View Y/N true
Roof Type Asphalt
Building
Lot Description Fenced Yard, Horses Allowed, Landscaped, Wooded
Story 1 Story
Sewer Septic-Private
Water Private Well
New Construction false
Schools
Elementary Schools Countryside Elementary School
Middle Schools Barrington Middle School Prairie
High Schools Barrington High School
School District 220, 220, 220
Others
HOA Fee Include Other
Ownership Fee Simple
Special Listing Condition None
Read Less Info
Want to know what your home might be worth? Contact us for a FREE valuation!

Our team is ready to help you sell your home for the highest possible price ASAP
© 2025 Listings courtesy of MRED as distributed by MLS GRID. All Rights Reserved.
Bought with Carol Munro • Jameson Sotheby's International Realty
"My job is to find and attract mastery-based agents to the office, protect the culture, and make sure everyone is happy! "






