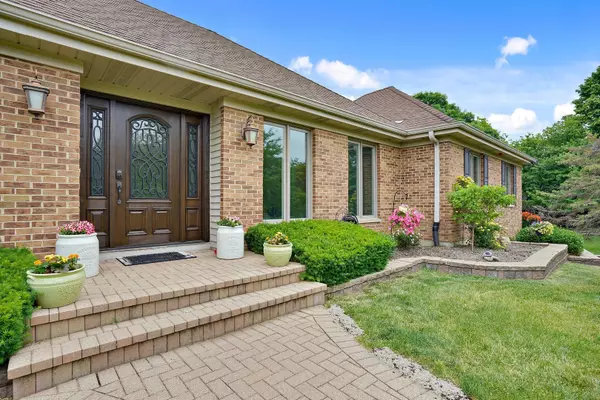$560,000
$550,000
1.8%For more information regarding the value of a property, please contact us for a free consultation.
5 Beds
3 Baths
4,166 SqFt
SOLD DATE : 08/02/2021
Key Details
Sold Price $560,000
Property Type Single Family Home
Sub Type Detached Single
Listing Status Sold
Purchase Type For Sale
Square Footage 4,166 sqft
Price per Sqft $134
Subdivision Pheasant Knolls
MLS Listing ID 11106657
Sold Date 08/02/21
Style Ranch
Bedrooms 5
Full Baths 3
Year Built 1988
Annual Tax Amount $10,080
Tax Year 2020
Lot Size 0.950 Acres
Lot Dimensions 175X233
Property Description
Sparkling RANCH with 3-CAR SIDELOAD GARAGE AND LARGE FINISHED WALKOUT BASEMENT WITH AN ADD'L 2000+ SQUARE FEET OF LIVING SPACE*Tucked Way Back In A Quiet*Interior*Low Traffic Location*Enter The Foyer And Be Greeted By A Soaring Great Room And Open Floor Plan*Living/Office Nook Open To Family Room With Floor To Ceiling Stone Fireplace Flanked By Doors That Open To An Expansive Deck With Private Views Of Your .95 Acre Lot*Fabulous Separate Dining Room With Gorgeous Built-in Granite Serving Bar Has A Beverage Fridge And Glass Front Cabinetry*Stunning Remodeled Kitchen With Porcelain Gray Tile Floor*Quartz Countertops*Glass Tile Backsplash*2 Sinks And Prep Areas*All Stainless Appliances And Sunny Breakfast Nook That Opens To The Deck*Relaxing Master Suite Views Your Lush Backyard And Has A Walk-In Closet + Add'l Closet And Updated Master Bath With Double Sinks*Granite Vanity&Oversized Walk-In Shower With Ceramic Tile Surround*Two Other Spacious Bedrooms Share The Updated Full Hall Bath*Main Floor Laundry With Door To Side Drive*Staircase Down Leads To A Fantastic Finished Walkout Basement With 2 Rec Room Spaces*Separate Gym*Kitchenette*2 Bedrooms*Full Bath*Workshop And Storage Room*LL Bedroom And Kitchenette Open To A Brick Paver Patio With Built-In Firepit*Expansive Deck Spans The Back Of The House*Versatile Floor Plan*Meticulously Maintained And Updated Throughout*Updates In The Last 5-10 Years Include: Restained Mahogony Front Door*New Interior Paint*New Carpet In Basement*New Stove*New Dishwasher*New Water Heater*New Well Tank*New Marvin Windows*New Therma Tru Entry Doors*Remodeled Kitchen*Remodeled Baths*Serving Bar Added in Dining Room And More!
Location
State IL
County Lake
Rooms
Basement Full, Walkout
Interior
Interior Features Vaulted/Cathedral Ceilings, Hardwood Floors, In-Law Arrangement, First Floor Laundry, Built-in Features, Walk-In Closet(s), Open Floorplan
Heating Natural Gas, Forced Air
Cooling Central Air
Fireplaces Number 1
Fireplaces Type Gas Starter
Fireplace Y
Appliance Range, Microwave, Dishwasher, Refrigerator, Freezer, Washer, Dryer, Stainless Steel Appliance(s), Wine Refrigerator
Laundry Sink
Exterior
Exterior Feature Deck, Patio, Brick Paver Patio, Fire Pit, Invisible Fence
Parking Features Attached
Garage Spaces 3.0
View Y/N true
Roof Type Asphalt
Building
Story 1 Story
Sewer Septic-Private
Water Private Well
New Construction false
Schools
Elementary Schools Spencer Loomis Elementary School
Middle Schools Lake Zurich Middle - N Campus
High Schools Lake Zurich High School
School District 95, 95, 95
Others
HOA Fee Include None
Ownership Fee Simple
Special Listing Condition None
Read Less Info
Want to know what your home might be worth? Contact us for a FREE valuation!

Our team is ready to help you sell your home for the highest possible price ASAP
© 2025 Listings courtesy of MRED as distributed by MLS GRID. All Rights Reserved.
Bought with Jackie Mishory • Baird & Warner
"My job is to find and attract mastery-based agents to the office, protect the culture, and make sure everyone is happy! "






