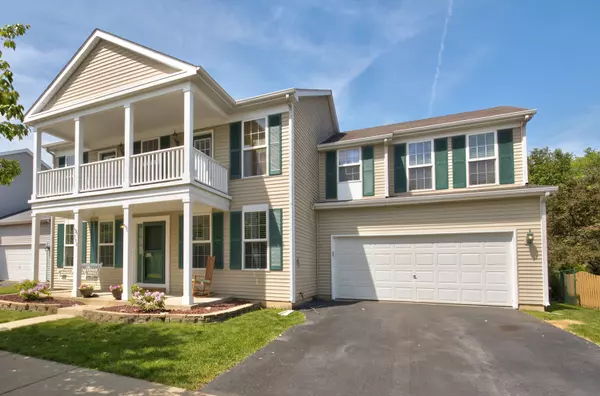$340,000
$315,000
7.9%For more information regarding the value of a property, please contact us for a free consultation.
5 Beds
3.5 Baths
2,400 SqFt
SOLD DATE : 07/19/2021
Key Details
Sold Price $340,000
Property Type Single Family Home
Sub Type Detached Single
Listing Status Sold
Purchase Type For Sale
Square Footage 2,400 sqft
Price per Sqft $141
Subdivision Oswego Village Square
MLS Listing ID 11079504
Sold Date 07/19/21
Bedrooms 5
Full Baths 3
Half Baths 1
HOA Fees $56/qua
Year Built 2004
Annual Tax Amount $8,758
Tax Year 2020
Lot Size 0.253 Acres
Lot Dimensions 66X165X68X164
Property Description
This Governor's house is amazing! It features over 3000 sq ft (2400 above ground and another 800 in the finished basement) with 5 bedrooms, 4 bathrooms and a finished basement. As you enter the front door, you are greeted with the dining room, living room and the grand staircase leading to the the 2nd story and open loft. There is a half wall separating the living room from the family room. The eat in-kitchen has a Stainless Steel appliance package (fridge and microwave 2020), island and pantry area. The patio door in the kitchen leads out to the backyard oasis. The entire house has hardwood floors and neutral paint. On the 2nd level, you will find 4 bedrooms, 2 full bathrooms and a loft. The oversized master bedroom has a private balcony allowing you to enjoy your morning coffee. There is also a large walk in closet and private bathroom. In the master bath, you will find double sinks, a soaker tub and separate shower. The remaining bedrooms all have either walk in closets or double closets. The finished basement is the perfect Man's cave! It has a built in bar, family room area, 5th bedroom (being used as a workout gym) and full sized bathroom. The backyard is paradise! You will love the large yard, patio area and in-ground pool! The pool is 5.5ft deep and has an electric cover. Pool is "open" for the summer and in working order. It is an entertainers dream! MULTIPLE OFFERS RECEIVED. HIGHEST AND BEST DUE BY SUNDAY, 6/6/21 at 5pm.
Location
State IL
County Kendall
Community Park, Sidewalks, Street Lights, Street Paved
Rooms
Basement Full
Interior
Interior Features Bar-Dry, Hardwood Floors
Heating Natural Gas, Forced Air
Cooling Central Air
Fireplace Y
Appliance Range, Microwave, Dishwasher, Refrigerator, Washer, Dryer
Laundry Gas Dryer Hookup
Exterior
Exterior Feature Patio, Porch, In Ground Pool, Storms/Screens
Parking Features Attached
Garage Spaces 2.0
Pool in ground pool
View Y/N true
Roof Type Asphalt
Building
Lot Description Fenced Yard
Story 2 Stories
Foundation Concrete Perimeter
Sewer Public Sewer
Water Public
New Construction false
Schools
School District 308, 308, 308
Others
HOA Fee Include Insurance
Ownership Fee Simple w/ HO Assn.
Special Listing Condition None
Read Less Info
Want to know what your home might be worth? Contact us for a FREE valuation!

Our team is ready to help you sell your home for the highest possible price ASAP
© 2025 Listings courtesy of MRED as distributed by MLS GRID. All Rights Reserved.
Bought with Stacey Puett • Southwestern Real Estate, Inc.
"My job is to find and attract mastery-based agents to the office, protect the culture, and make sure everyone is happy! "






