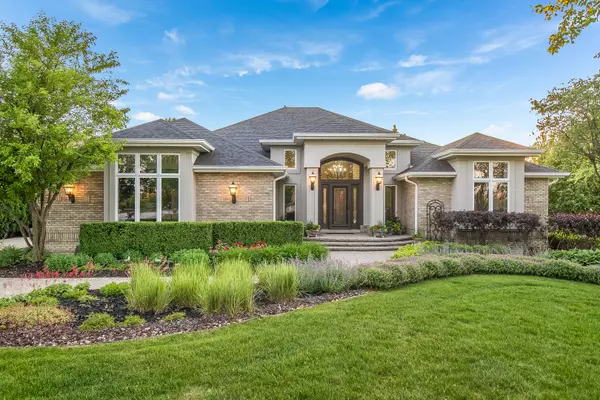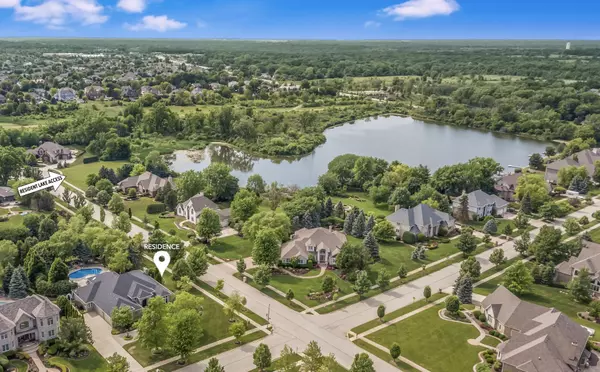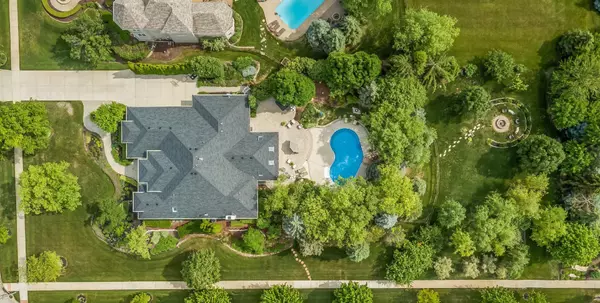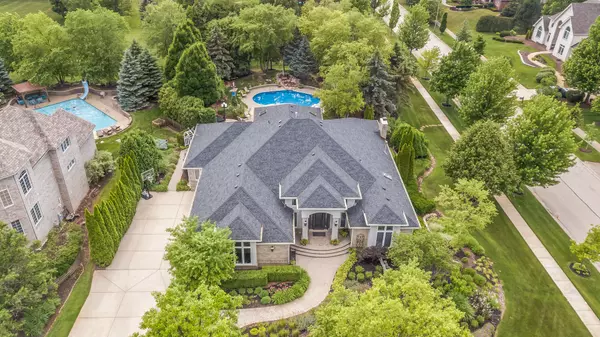$1,000,000
$1,190,000
16.0%For more information regarding the value of a property, please contact us for a free consultation.
5 Beds
3.5 Baths
6,300 SqFt
SOLD DATE : 07/21/2021
Key Details
Sold Price $1,000,000
Property Type Single Family Home
Sub Type Detached Single
Listing Status Sold
Purchase Type For Sale
Square Footage 6,300 sqft
Price per Sqft $158
Subdivision Country Pond Estates
MLS Listing ID 11123893
Sold Date 07/21/21
Bedrooms 5
Full Baths 3
Half Baths 1
HOA Fees $29/ann
Year Built 1999
Annual Tax Amount $13,927
Tax Year 2020
Lot Size 1.030 Acres
Lot Dimensions 128X343
Property Description
Live the life you've ALWAYS imagined at this Oversized Florida style 5 Bedroom RANCH home with Open concept, 12-foot Soaring ceilings, Fully finished basement and a Backyard paradise making this a true "STAY-CATION" Dream!! Make memories in your private oasis with the relaxing sounds of the waterfall pouring into the kidney bean shaped pool, unwind after a long day in the hot tub, roast marshmallows for s'mores in the firepit, canoe or fish on the 25 acre pond, and enjoy nature on Old Plank Trail. Inside YOUR Resort, have a cup of coffee in the 3 Season Sunroom taking in the amazing backyard sanctuary views, spend quality SOCIAL time having adult beverages at the custom bar, enjoy billiards and poker in your game room, or Pump it up in the fitness room to add to your healthy lifestyle. Inside this Luxurious Open concept RANCH home there is approx. 6,300 sf finished with a total of 5 LARGE bedrooms, 3.5 bathrooms, HUGE main level Family room with wood burning fireplace, AMAZING Kitchen with granite countertops & granite backsplash, abundance of cabinets & breakfast bar center island, dinette and a built in desk! Enter the foyer noticing the Romanian built columns surrounding the formal Living room & Dining room with custom white trim work and oil rubbed bronze balusters. Be WOW'D by the beautiful upgraded Brazilian Cherry hardwood floors that were just recently refinished and look amazing! Privately located on the opposite side of the home, AWAY from the other bedrooms, is the Master suite with vaulted ceilings, Brazilian Cherry hardwood floors, whirlpool tub, and patio access to the hot tub and pool. The 140-foot concrete driveway leads to the side load 4-car attached garage that is approximately 1,400 sf and has a gas heater! This beautifully landscaped corner lot is just over 1+ Acre with views and access to the 25-Acre pond that residents can take a non-gasoline powered boat or canoe out on the water to fish and relax. The mature trees and landscaping surrounding the property create an intimate and private setting to fully enjoy your yard! Recent updates include new energy efficient HVAC with Ionizer and Ecobee Smart Thermostat operable by Ipad/ Cell, Custom Cabinetry in Sunroom with Cambria Quartz island, Brazilian Cherry Hardwood flooring refinished with 3 Coats of Polyurethane, Stainless Steel Liebherr Refrigerator, Granite counters buffed & sealed, upgraded Security System, Ion Technologies Ejector Pump. The 6,091 sf roof was replaced with Owens Corning Shingles, oversized gutters & downspouts, oversized well pump. Audio Video System Upgrade (original + upgrade over $45,000) Wifi & Wired Whole House System controllable by Ipad/Cell-Dennon, Heos, Sonance, RTI Remote. MOTIVATED SELLERS can move QUICK! Start your STAY-CATION and Jump into your new pool in Less than 30 Days from Today!
Location
State IL
County Will
Community Lake, Water Rights, Sidewalks
Rooms
Basement Full
Interior
Interior Features Vaulted/Cathedral Ceilings, Hot Tub, Hardwood Floors, First Floor Bedroom, In-Law Arrangement, First Floor Laundry, First Floor Full Bath, Walk-In Closet(s), Ceiling - 10 Foot, Open Floorplan, Granite Counters
Heating Natural Gas, Forced Air
Cooling Central Air, Zoned
Fireplaces Number 1
Fireplaces Type Wood Burning
Fireplace Y
Appliance Range, Microwave, Dishwasher, Refrigerator, Washer, Dryer, Stainless Steel Appliance(s)
Laundry In Unit
Exterior
Exterior Feature Patio, Hot Tub, Porch Screened, Screened Patio, Screened Deck, Brick Paver Patio, In Ground Pool, Fire Pit
Parking Features Attached
Garage Spaces 4.0
Pool in ground pool
View Y/N true
Roof Type Asphalt
Building
Lot Description Corner Lot, Pond(s), Water Rights, Water View, Mature Trees
Story 1 Story
Foundation Concrete Perimeter
Sewer Septic-Private
Water Private Well
New Construction false
Schools
Elementary Schools Mokena Elementary School
Middle Schools Mokena Junior High School
High Schools Lincoln-Way Central High School
School District 159, 159, 210
Others
HOA Fee Include Lake Rights
Ownership Fee Simple
Special Listing Condition None
Read Less Info
Want to know what your home might be worth? Contact us for a FREE valuation!

Our team is ready to help you sell your home for the highest possible price ASAP
© 2025 Listings courtesy of MRED as distributed by MLS GRID. All Rights Reserved.
Bought with Maria Eng • RE/MAX 2000
"My job is to find and attract mastery-based agents to the office, protect the culture, and make sure everyone is happy! "






