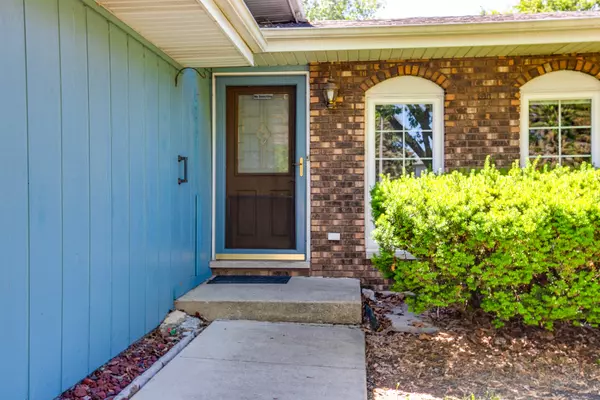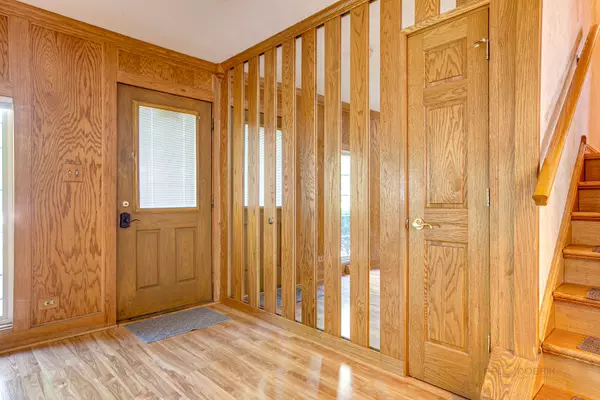$271,000
$259,000
4.6%For more information regarding the value of a property, please contact us for a free consultation.
3 Beds
2 Baths
1,624 SqFt
SOLD DATE : 07/22/2021
Key Details
Sold Price $271,000
Property Type Single Family Home
Sub Type Detached Single
Listing Status Sold
Purchase Type For Sale
Square Footage 1,624 sqft
Price per Sqft $166
Subdivision Levine Brothers
MLS Listing ID 11128241
Sold Date 07/22/21
Style Quad Level
Bedrooms 3
Full Baths 2
Year Built 1978
Annual Tax Amount $5,308
Tax Year 2020
Lot Size 9,670 Sqft
Lot Dimensions 138X70
Property Description
Final & Best being called for Sunday 6-20-21, 7:00pm. Wonderful quad level on large lot with deck, fence and shed. Welcoming entry into custom oak living room adjacent to kitchen and eating area. The custom oak continues in this updated kitchen...cabinets, Corian counter tops, recessed lighting and stainless steel appliances. A pass-through window to living room could be made into bar-top seating or easily open up the wall to flow into living room to adjoin the two main entertainment spaces into one. Spacious master bedroom with plenty of closet space and gracious sized secondary bedrooms. Venture down to the cozy lower level family room with electric fireplace. Enjoy the wet bar, separate dry bar and den rounding out the basement / finished living space. Not to miss!
Location
State IL
County Kane
Rooms
Basement Partial
Interior
Interior Features Bar-Dry, Bar-Wet, Wood Laminate Floors, Special Millwork
Heating Natural Gas, Forced Air
Cooling Central Air
Fireplaces Number 1
Fireplaces Type Electric
Fireplace Y
Appliance Range, Microwave, Dishwasher, Refrigerator, Washer, Dryer, Stainless Steel Appliance(s)
Laundry Gas Dryer Hookup, In Unit
Exterior
Exterior Feature Deck, Storms/Screens
Parking Features Attached
Garage Spaces 2.0
View Y/N true
Roof Type Asphalt
Building
Lot Description Fenced Yard, Sidewalks
Story Split Level w/ Sub
Foundation Concrete Perimeter
Sewer Public Sewer
Water Public
New Construction false
Schools
Elementary Schools Willard Elementary School
Middle Schools Kenyon Woods Middle School
High Schools South Elgin High School
School District 46, 46, 46
Others
HOA Fee Include None
Ownership Fee Simple
Special Listing Condition None
Read Less Info
Want to know what your home might be worth? Contact us for a FREE valuation!

Our team is ready to help you sell your home for the highest possible price ASAP
© 2025 Listings courtesy of MRED as distributed by MLS GRID. All Rights Reserved.
Bought with Amy Russin • Coldwell Banker Residential Br
"My job is to find and attract mastery-based agents to the office, protect the culture, and make sure everyone is happy! "






