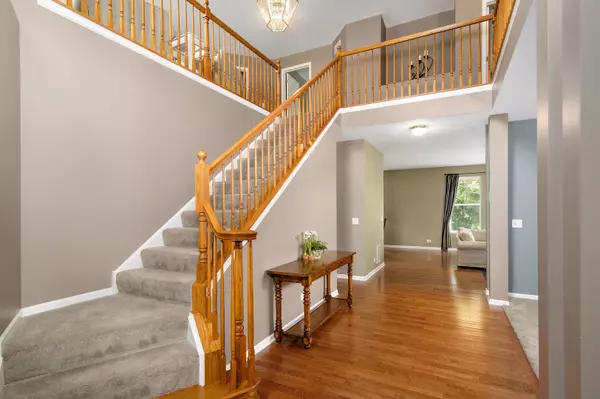$415,000
$429,900
3.5%For more information regarding the value of a property, please contact us for a free consultation.
4 Beds
2.5 Baths
3,268 SqFt
SOLD DATE : 07/26/2021
Key Details
Sold Price $415,000
Property Type Single Family Home
Sub Type Detached Single
Listing Status Sold
Purchase Type For Sale
Square Footage 3,268 sqft
Price per Sqft $126
Subdivision Tuscan Woods
MLS Listing ID 11119547
Sold Date 07/26/21
Style Traditional
Bedrooms 4
Full Baths 2
Half Baths 1
HOA Fees $43/ann
Year Built 2007
Annual Tax Amount $9,879
Tax Year 2020
Lot Size 0.320 Acres
Lot Dimensions 46X153X22X149X125
Property Description
Prepare to fall in love! Ideally located in sought after Tuscan Woods, this expanded two story home has it all! Sharp exterior with timeless architectural details from every angle, composite siding, manicured lawn, extra wide driveway! Inviting front porch! Walk inside and be smitten- simply perfect! Quality craftsmanship, attention to every detail and designed with comfort in mind! Two story foyer leads you to sun soaked living/dining room! Modern chef kitchen boasting 42" cabinets, new stainless steel appliances, granite countertops, walk-in pantry, island, large eat-in area! Sprawling family room accented with marble stacked fireplace and stylish build-ins! Main level in-home office! Fresh paint, hardwood floors, 9' ceilings and do much light! Want to see more? Second floor loft is ideal play room, TV lounge, or relaxing spot and adds privacy between the primary bedroom and the additional bedrooms! True retreat master bedroom- soaring ceilings, walk-in closets, en-suite bath with modern finishes, shower, soaking tub, double vanity! Three additional, generously sized bedrooms upstairs with large windows and ample closet space! Sparkling clean updated hallway bath! Newer carpet, fresh paint, plantation shutters, solid core doors! Need room to grow? Full, tall basement with rough-in for full bath is ready for your finishing ideas! But that is not all- go outside and you will never want to leave! Spectacular private fenced yard overlooking pond and Forest Preserve! Maintenance free trex deck, screened gazebo and more than enough room for kids to play and dogs to run! Long list of improvements- new windows, whole house tankless hot water heater, 3 car garage with extra insulation, and the list goes on and on. Perfectly located nest Metra, trails, shopping, major road! Can you see yourself here? We bet- you can! Call for an appointment! Time for good life is now!
Location
State IL
County Kane
Community Park, Curbs, Sidewalks, Street Lights, Street Paved
Rooms
Basement Full
Interior
Interior Features Vaulted/Cathedral Ceilings, Hardwood Floors, First Floor Laundry
Heating Natural Gas, Forced Air
Cooling Central Air
Fireplaces Number 1
Fireplaces Type Wood Burning, Gas Starter
Fireplace Y
Appliance Range, Microwave, Dishwasher, Refrigerator, Disposal
Exterior
Exterior Feature Deck
Parking Features Attached
Garage Spaces 3.0
View Y/N true
Roof Type Asphalt
Building
Lot Description Cul-De-Sac, Fenced Yard
Story 2 Stories
Foundation Concrete Perimeter
Sewer Public Sewer
Water Public
New Construction false
Schools
School District 46, 46, 46
Others
HOA Fee Include Insurance,Other
Ownership Fee Simple
Special Listing Condition None
Read Less Info
Want to know what your home might be worth? Contact us for a FREE valuation!

Our team is ready to help you sell your home for the highest possible price ASAP
© 2025 Listings courtesy of MRED as distributed by MLS GRID. All Rights Reserved.
Bought with Caroline Starr • @properties
"My job is to find and attract mastery-based agents to the office, protect the culture, and make sure everyone is happy! "






