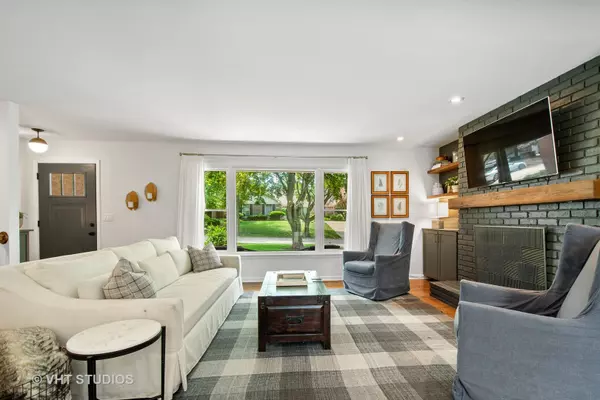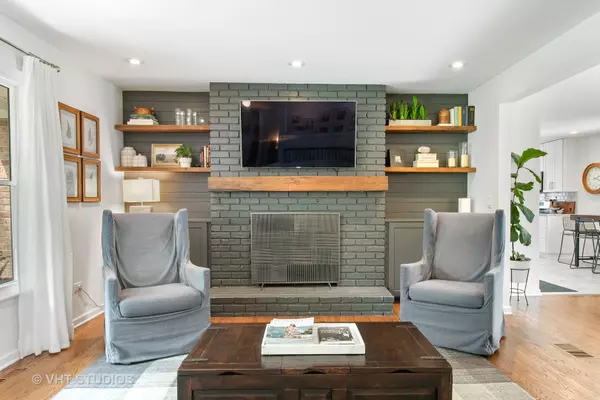$482,390
$469,000
2.9%For more information regarding the value of a property, please contact us for a free consultation.
3 Beds
3 Baths
1,522 SqFt
SOLD DATE : 07/16/2021
Key Details
Sold Price $482,390
Property Type Single Family Home
Sub Type Detached Single
Listing Status Sold
Purchase Type For Sale
Square Footage 1,522 sqft
Price per Sqft $316
Subdivision Barrington Village
MLS Listing ID 11111106
Sold Date 07/16/21
Style Ranch
Bedrooms 3
Full Baths 3
Year Built 1969
Annual Tax Amount $7,672
Tax Year 2020
Lot Size 0.251 Acres
Lot Dimensions 82X131
Property Description
Prepare to fall in love with this stunning Village brick Ranch on quiet cut-de-sac! Walk to schools, Metra, Village shopping & restaurants, parks. Remodeled 2016 - 3 Bedrooms, 3 Bathrooms, light, bright, open floor plan, updated HGTV finishes throughout, hardwood flooring plus attached 2-car garage. Cook's delight kitchen with 42" white cabinetry, subway tile, granite countertops, pantry cabinet, stainless steel appliances, a breakfast nook and opens to Dining & Living Rooms. A sliding door leads to a large patio and spacious fenced yard. Primary Bedroom features a private bathroom with double bowl vanity plus walk-in-closet. Two additional bedrooms share an updated bathroom. Finished lower level includes REC/TV area, Game Room, Office or optional 4th Bedroom, full bathroom, large Laundry Room and lots of storage. Homeowner has completed significant enhancements and decor including opening LR wall to DR, shiplap paneling, cabinets & bookshelves in Living Room, board & batten paneling, light fixtures and many more special touches. Also, 2-car direct entry garage. Front brick paver walk, main sewer line, and landscaping improvements made in 2017. 2016 improvements include new furnace, A/C, hot water heater, windows and patio. Front brick paver walk, main sewer line, and landscaping improvements made in 2017. Move-in ready!
Location
State IL
County Lake
Community Curbs, Street Paved
Rooms
Basement Full
Interior
Interior Features Hardwood Floors, First Floor Bedroom, First Floor Full Bath, Built-in Features, Walk-In Closet(s), Open Floorplan
Heating Natural Gas
Cooling Central Air
Fireplaces Number 1
Fireplaces Type Gas Log, Gas Starter
Fireplace Y
Appliance Range, Microwave, Dishwasher, High End Refrigerator, Washer, Dryer, Disposal, Stainless Steel Appliance(s), Water Purifier Owned
Exterior
Exterior Feature Patio, Storms/Screens
Parking Features Attached
Garage Spaces 2.0
View Y/N true
Roof Type Asphalt
Building
Lot Description Cul-De-Sac, Fenced Yard, Landscaped
Story 1 Story
Foundation Concrete Perimeter
Sewer Public Sewer
Water Public
New Construction false
Schools
Elementary Schools Arnett C Lines Elementary School
Middle Schools Barrington Middle School-Station
High Schools Barrington High School
School District 220, 220, 220
Others
HOA Fee Include None
Ownership Fee Simple
Special Listing Condition None
Read Less Info
Want to know what your home might be worth? Contact us for a FREE valuation!

Our team is ready to help you sell your home for the highest possible price ASAP
© 2025 Listings courtesy of MRED as distributed by MLS GRID. All Rights Reserved.
Bought with Kim Alden • Compass
"My job is to find and attract mastery-based agents to the office, protect the culture, and make sure everyone is happy! "






