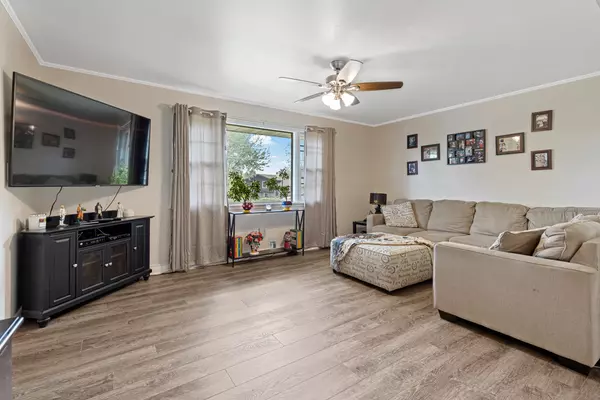$222,900
$219,900
1.4%For more information regarding the value of a property, please contact us for a free consultation.
4 Beds
2 Baths
1,224 SqFt
SOLD DATE : 07/19/2021
Key Details
Sold Price $222,900
Property Type Single Family Home
Sub Type Detached Single
Listing Status Sold
Purchase Type For Sale
Square Footage 1,224 sqft
Price per Sqft $182
Subdivision Venetian Village
MLS Listing ID 11107728
Sold Date 07/19/21
Style Ranch
Bedrooms 4
Full Baths 2
Year Built 1957
Annual Tax Amount $6,114
Tax Year 2020
Lot Size 10,018 Sqft
Lot Dimensions 70X143
Property Description
Wonderful Ranch home in Venetian Village! Walk in through the front door to a spacious living room w/all new flooring! Open kitchen with natural light updated appliances and cabinets & eating area. Private master suite with full bath and walk in closet. Plus 3 addl good sized bedrooms and another updated bath! The yard spacious and fenced and has a storage shed. This home has an abundance of upgrades such: as all new appliances (2021), Newer Furnace, New water heater (2019), New garage door (2020), Driveway has been freshly seal coated (2020), New roof (2021), New gutters (2021), New fence has been ordered and will be installed shortly, permits have been pulled(2021), New front door and storm door (2021), New back screen door(2021), Updated master bath with new flooring(2021), Updated flooring throughout the main level(2021), New living room ceiling fan(2021), New washer dryer(2020-2021), updated flooring in the laundry room(2021), Updated 2nd bath with new mirror, vanity and faucet (2021), Updated blinds throughout (2021), New roofing on the shed. Nothing to worry about here this move in ready home is ready to WOW you! Great location next to Hastings Lake Forest Preserve/Donald Woods Forest Preserve and Sun Lake Forest Preserve and John Janega Memorial Park, just in time for hiking, biking and outdoor fun this summer! Close to local dining, entertainment and shops. Sweet Deal you don't want to miss out on!
Location
State IL
County Lake
Community Tennis Court(S), Lake, Water Rights, Sidewalks, Street Lights, Street Paved
Rooms
Basement None
Interior
Interior Features First Floor Bedroom
Heating Natural Gas, Forced Air
Cooling Central Air
Fireplace N
Appliance Range, Dishwasher, Refrigerator, Washer, Dryer
Exterior
Parking Features Attached
Garage Spaces 1.0
View Y/N true
Building
Story 1 Story
Sewer Public Sewer
Water Public
New Construction false
Schools
Elementary Schools B J Hooper Elementary School
Middle Schools Peter J Palombi School
High Schools Lakes Community High School
School District 41, 41, 117
Others
HOA Fee Include None
Ownership Fee Simple
Special Listing Condition None
Read Less Info
Want to know what your home might be worth? Contact us for a FREE valuation!

Our team is ready to help you sell your home for the highest possible price ASAP
© 2025 Listings courtesy of MRED as distributed by MLS GRID. All Rights Reserved.
Bought with Kim Czaplicki • RE/MAX Showcase
"My job is to find and attract mastery-based agents to the office, protect the culture, and make sure everyone is happy! "






