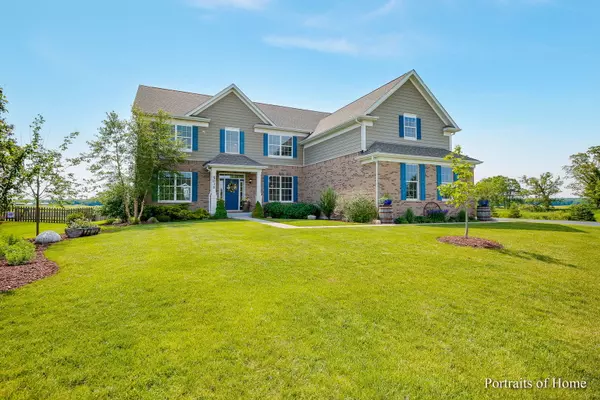$610,000
$599,000
1.8%For more information regarding the value of a property, please contact us for a free consultation.
4 Beds
3.5 Baths
4,213 SqFt
SOLD DATE : 07/16/2021
Key Details
Sold Price $610,000
Property Type Single Family Home
Sub Type Detached Single
Listing Status Sold
Purchase Type For Sale
Square Footage 4,213 sqft
Price per Sqft $144
Subdivision Hunt Club
MLS Listing ID 11108726
Sold Date 07/16/21
Style Traditional
Bedrooms 4
Full Baths 3
Half Baths 1
HOA Fees $67/mo
Year Built 2015
Annual Tax Amount $12,303
Tax Year 2020
Lot Size 1.126 Acres
Lot Dimensions 108X381X108X431
Property Description
It just takes a little more to be EXTRAORDINARY...and there is nothing ordinary about 5032 Carpenter Ave in the Estates of Hunt Club! Fall in love with 4200+SF of PRISTINE MOVE-IN READY living space and OVER 1 ACRE of tranquil country bliss begging for your custom ideas to create your own private outdoor oasis on the LARGEST LOT in Hunt Club. ENDLESS SPACE + TIMELESS, QUALITY = Entertainer's Dream. The main level of this NEWLY BUILT (2015) ESTATE home boasts a grand entrance with 2-story foyer, dual staircase, Acacia Handscraped Sustainable HARDWOOD floors, Heatilator GAS FIREPLACE, HOME OFFICE and a modern kitchen with GRANITE counters, STONE backsplash, NEWER GE SS appliances, BUTLER PANTRY, walk-in pantry, HUGE ISLAND with breakfast bar and an eat-in table BREAKFAST area. IMPRESSIVE HUGE BACKYARD offering exquisite panoramic views that will take your breath away with the changing seasons. Do not miss the CUSTOM side-load 3.5 CAR GARAGE that will make any CAR ENTHUSIAST or FAN of gorgeous organization gasp in awe and be the envy of many!! Continuing up to the 2nd level, discover 3 large bedrooms and 1 with ATTACHED PRIVATE full bath, 2nd level laundry room and an indulgent MASTER BEDROOM SUITE & SITTING AREA to retreat, recover and relax from today's hectic pace & obligations, LUXURY master bath with walk-in shower, 2 separate vanities, soaker tub and linen closet. Other EXTRAORDINARY UNIQUE features not to be missed is the luxurious BRICK ELEVATION on ALL 4 SIDES of the home with Hardie board siding and partial unfinished Basement just begging for your creative finishing touches! Great alternate to New Construction when you do not have the time to wait and need to move-in before the Fall school season starts!! Look no further than this NEWLY BUILT truly exquisite home coupled with a tranquil location. An EXTRAORDINARY home with more than enough room for everyone to enjoy! Your chance to move into a fantastic clubhouse community with outdoor pool, exercise facilities and an on-site elementary school! Call today to schedule your private viewing!
Location
State IL
County Kendall
Community Clubhouse, Park, Pool, Curbs, Sidewalks, Street Lights, Street Paved
Rooms
Basement Partial
Interior
Interior Features Vaulted/Cathedral Ceilings, Hardwood Floors, First Floor Bedroom, Second Floor Laundry, Walk-In Closet(s), Coffered Ceiling(s), Open Floorplan, Some Carpeting, Drapes/Blinds, Granite Counters, Separate Dining Room
Heating Natural Gas, Forced Air, Sep Heating Systems - 2+, Zoned
Cooling Central Air, Zoned, Dual
Fireplaces Number 1
Fireplaces Type Gas Log, Gas Starter, Heatilator
Fireplace Y
Appliance Range, Microwave, Dishwasher, High End Refrigerator, Washer, Dryer, Disposal, Stainless Steel Appliance(s), Gas Oven
Laundry Gas Dryer Hookup, In Unit
Exterior
Exterior Feature Patio, Storms/Screens, Fire Pit
Parking Features Attached
Garage Spaces 3.5
View Y/N true
Roof Type Asphalt
Building
Lot Description Common Grounds, Cul-De-Sac, Backs to Open Grnd, Views, Sidewalks, Streetlights
Story 2 Stories
Foundation Concrete Perimeter
Sewer Public Sewer
Water Public
New Construction false
Schools
Elementary Schools Hunt Club Elementary School
Middle Schools Traughber Junior High School
High Schools Oswego High School
School District 308, 308, 308
Others
HOA Fee Include Insurance,Clubhouse,Exercise Facilities,Pool,Snow Removal
Ownership Fee Simple
Special Listing Condition None
Read Less Info
Want to know what your home might be worth? Contact us for a FREE valuation!

Our team is ready to help you sell your home for the highest possible price ASAP
© 2025 Listings courtesy of MRED as distributed by MLS GRID. All Rights Reserved.
Bought with Shane Halleman • john greene, Realtor
"My job is to find and attract mastery-based agents to the office, protect the culture, and make sure everyone is happy! "






