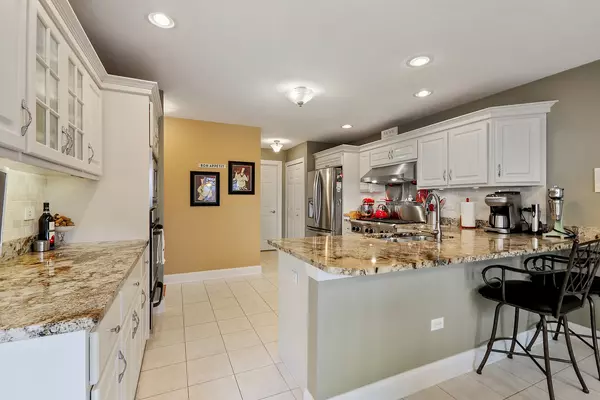$450,000
$449,900
For more information regarding the value of a property, please contact us for a free consultation.
3 Beds
3.5 Baths
2,300 SqFt
SOLD DATE : 06/23/2021
Key Details
Sold Price $450,000
Property Type Townhouse
Sub Type Townhouse-Ranch
Listing Status Sold
Purchase Type For Sale
Square Footage 2,300 sqft
Price per Sqft $195
Subdivision Boulder Ridge
MLS Listing ID 11063342
Sold Date 06/23/21
Bedrooms 3
Full Baths 3
Half Baths 1
HOA Fees $265/mo
Year Built 2004
Annual Tax Amount $8,486
Tax Year 2019
Lot Dimensions 46.5 X 80
Property Description
Spotless all brick end unit offered by tech-savvy original owner in sought after "Boulder Ridge." Original owners chose this "view" lot and have pridefully maintained & improved this wonderful unit. Side entry invites you to vaulted ceilings, hardwood floors, stained glass accents & sun-filled open floor plan with nature views out walls of windows. Main floor master suite provides a relaxing getaway with vaulted ceiling, walk-in closet and glamour bath including whirlpool & separate shower. "Chef's" kitchen has all SS appliances including blt-in Kitchen-Aide 6-burner cook top, Kenmore Elite convection oven, warming drawer, heat lamps in vent hood, dishwasher, microwave, disposal & refrigerator. Add miles of cabinets, granite counters including brkfst bar, pantry, recessed lighting & ample seating in the dinette. Separate, classic formal dining room awaits holidays & guests. Upstairs bedroom with loft, blt-in bookcases, walk-in closet, and full bath is perfect for guests & relatives. Finished lower level expands living space to include huge (35'x22') "walk-out" family room w/ventless frplc & remote, expanded entertainment center w/big screen & surround sound, LAN cables for streaming, HDMI cable w/IR remote run to office, full workshop w/dual 220 outlets & copper air line for air compressor, 3rd bedroom/office/den, wet bar with under counter & cabinet lighting & Kohler SS sink and another full bath. Now walk out to the covered patio w/propane fire pit, pro landscaping w/drip watering system, waterfall w/smart outlet cell phone controlled & landscaped/wooded ravine with pond view. Everywhere you look you find more extras including lawn irrigation, battery back-up sump, Alexa Dot connection for home intercom music, outdoor landscape lighting & whole house fan with smart switch, hot & cold water in garage, natural gas grill (see list of extras & exclusions under "Additional Docs"). 1st floor laundry/mud room w/ample storage eases transition from att'd garage to kitchen. Less than 10 minutes to I-355. Boulder Ridge is one of the finest developments in the area, well constructed, resident led association, popular floor plans & great location. Apx. ages: roof 2019, garbage disposal 2019, High-Efficiency HVAC July 2020, washer & dryer 2013, water heater 2018, refrigerator 2015. Ideally seller would prefer closing on or before June 22nd with possession no sooner than June 29th, 2021. You won't be disapointed!
Location
State IL
County Will
Rooms
Basement Full
Interior
Interior Features Vaulted/Cathedral Ceilings, Bar-Wet, Hardwood Floors, First Floor Bedroom, First Floor Laundry, First Floor Full Bath, Laundry Hook-Up in Unit, Storage, Open Floorplan, Granite Counters
Heating Natural Gas, Forced Air
Cooling Central Air
Fireplaces Number 2
Fireplaces Type Gas Log, Gas Starter, Includes Accessories, Ventless
Fireplace Y
Appliance Range, Microwave, Dishwasher, Refrigerator, Bar Fridge, Washer, Dryer, Disposal, Stainless Steel Appliance(s)
Laundry Gas Dryer Hookup, In Unit, Sink
Exterior
Exterior Feature Deck, Patio, Fire Pit, End Unit
Parking Features Attached
Garage Spaces 2.0
Community Features Water View
View Y/N true
Roof Type Asphalt
Building
Lot Description Pond(s), Wooded, Mature Trees, Sloped
Foundation Concrete Perimeter
Sewer Public Sewer
Water Lake Michigan, Public
New Construction false
Schools
School District 122, 122, 210
Others
Pets Allowed Cats OK, Dogs OK
HOA Fee Include Lawn Care,Snow Removal
Ownership Fee Simple
Special Listing Condition None
Read Less Info
Want to know what your home might be worth? Contact us for a FREE valuation!

Our team is ready to help you sell your home for the highest possible price ASAP
© 2025 Listings courtesy of MRED as distributed by MLS GRID. All Rights Reserved.
Bought with Julia Sargis • Coldwell Banker Realty
"My job is to find and attract mastery-based agents to the office, protect the culture, and make sure everyone is happy! "






