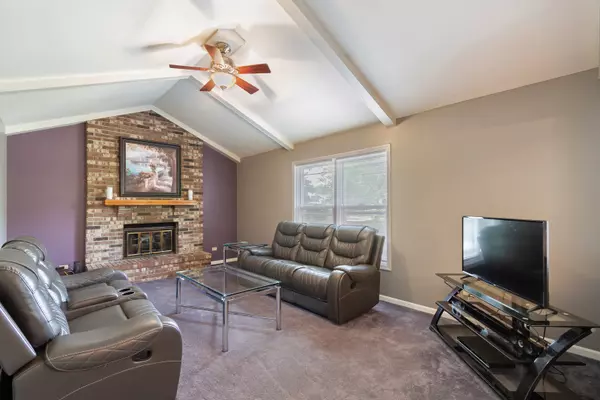$325,000
$325,000
For more information regarding the value of a property, please contact us for a free consultation.
5 Beds
3.5 Baths
1,978 SqFt
SOLD DATE : 07/09/2021
Key Details
Sold Price $325,000
Property Type Single Family Home
Sub Type Detached Single
Listing Status Sold
Purchase Type For Sale
Square Footage 1,978 sqft
Price per Sqft $164
Subdivision Valley Creek
MLS Listing ID 11097527
Sold Date 07/09/21
Style Traditional
Bedrooms 5
Full Baths 3
Half Baths 1
Year Built 1987
Annual Tax Amount $7,077
Tax Year 2019
Lot Size 0.260 Acres
Lot Dimensions 11325
Property Description
Nothing to do but move into this 5 bedroom home situated on a corner lot in Valley Creek Subdivision. This home has fresh paint throughout and professionally cleaned carpets. Enjoy a peaceful morning drinking your coffee from the inviting front porch. Inside, the formal living room opens to a large dining room. The spacious family room features; vaulted ceilings and a gas fireplace. The chef's kitchen includes; stainless steel appliances, new refrigerator and stove, a peninsula/breakfast bar, granite, maple cabinets, and an eat-in area with slider to the patio. Convenient first floor laundry with sink, cabinets, and a closet for storage too! Upstairs has a master bedroom with en-suite bath, three additional bedrooms, and a completely updated full bath. The finished basement features; a rec room, 5th bedroom, full bath, and large storage area. There is room to finish even more space in the basement and there is access to hot and cold water and gas for a kitchenette~ Would be a great in-law arrangement! New roof, siding, gutters, and downspouts in 2019. Outside, you can relax on the brick paver patio that overlooks the private back yard and backs to mature trees. Located close to Randall Road, restaurants, and shopping. Great home in a great location!
Location
State IL
County Kane
Community Curbs, Sidewalks, Street Lights, Street Paved
Rooms
Basement Full
Interior
Interior Features Vaulted/Cathedral Ceilings, Hardwood Floors, First Floor Laundry, Walk-In Closet(s)
Heating Natural Gas, Forced Air
Cooling Central Air
Fireplaces Number 1
Fireplaces Type Gas Log
Fireplace Y
Appliance Range, Microwave, Dishwasher, Refrigerator, Washer, Dryer, Disposal
Laundry Sink
Exterior
Exterior Feature Brick Paver Patio, Storms/Screens
Parking Features Attached
Garage Spaces 2.5
View Y/N true
Roof Type Asphalt
Building
Lot Description Corner Lot
Story 2 Stories
Foundation Concrete Perimeter
Sewer Public Sewer
Water Public
New Construction false
Schools
Elementary Schools Creekside Elementary School
Middle Schools Kimball Middle School
High Schools Larkin High School
School District 46, 46, 46
Others
HOA Fee Include None
Ownership Fee Simple
Special Listing Condition None
Read Less Info
Want to know what your home might be worth? Contact us for a FREE valuation!

Our team is ready to help you sell your home for the highest possible price ASAP
© 2025 Listings courtesy of MRED as distributed by MLS GRID. All Rights Reserved.
Bought with Jennifer Conte • RE/MAX Professionals Select
"My job is to find and attract mastery-based agents to the office, protect the culture, and make sure everyone is happy! "






