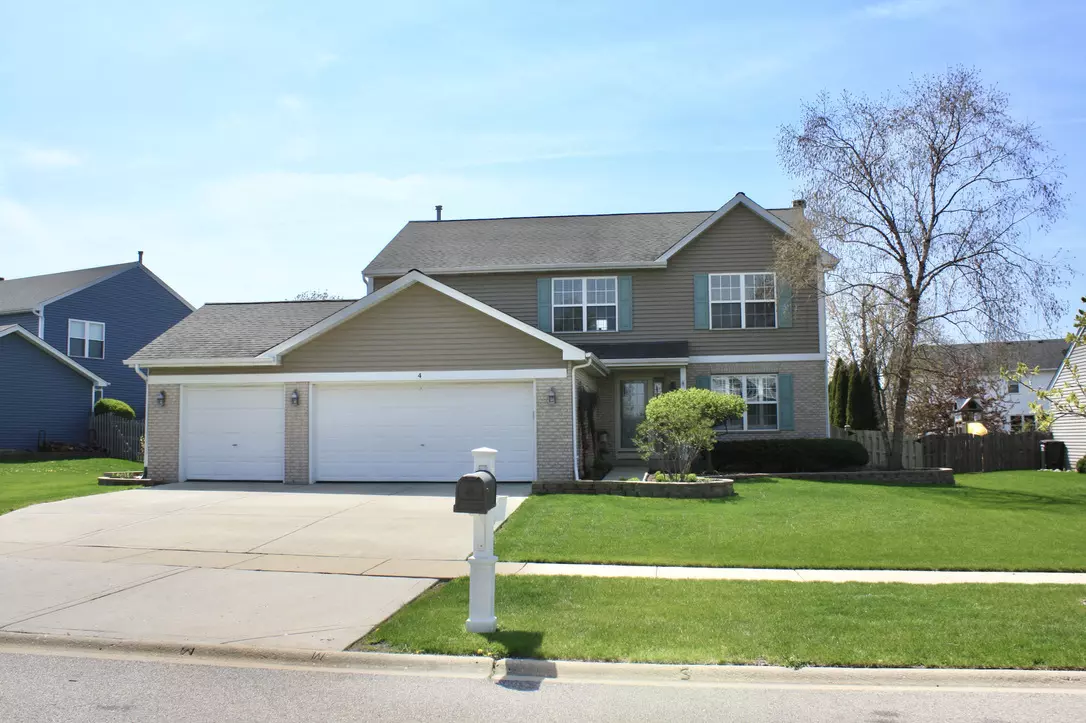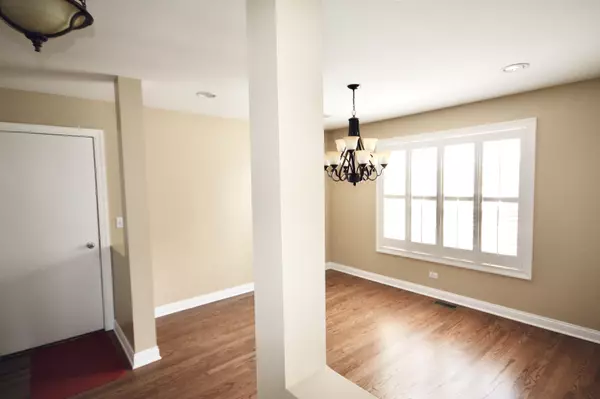$354,000
$359,000
1.4%For more information regarding the value of a property, please contact us for a free consultation.
3 Beds
2.5 Baths
3,734 SqFt
SOLD DATE : 06/30/2021
Key Details
Sold Price $354,000
Property Type Single Family Home
Sub Type Detached Single
Listing Status Sold
Purchase Type For Sale
Square Footage 3,734 sqft
Price per Sqft $94
Subdivision Meadowbrook
MLS Listing ID 11101147
Sold Date 06/30/21
Style Colonial
Bedrooms 3
Full Baths 2
Half Baths 1
Year Built 2000
Annual Tax Amount $7,720
Tax Year 2019
Lot Size 0.252 Acres
Lot Dimensions 10981
Property Description
This Well Kept, Rarely Available Sequoia Model is a Must See! Move-in Ready! Recently Painted! Quick Close Possible! Newly Refinished Hardwood Floors! Open Floor Plan! Loads of Amenities! Generous Master Suite has Huge Walk-In Closet with Built-In Cabinets & Drawers! Master Bath with Separate Shower, Soaking Tub & Double Sink Vanity! Large Bright Loft can be Easily Converted to 4th Bedroom! Conveniently Located 2nd Floor Laundry Room! Unfinished Basement has One Finished Room that can be used as Workout Room, Office or Extra Bedroom! Basement Rough-In for Bathroom! Family Room With Fireplace Right Off of Kitchen! Ceiling Fans w/ Light Kits in All Bedrooms! Hot Water Heater (2019)! Whole House Humidifier! Plantation Shutters in DR & LR! Large Coat Closet & Game Closet on First Floor! Large Eat-In Kitchen with Island & Walk-In Pantry Overlooking Your Backyard Retreat! Enjoy Entertaining in this Huge Beautifully Landscaped, Fenced In Yard Equipped with Pool, Deck AND Patio! Extra Storage in Large Shed! Dream Heated 3 Car Garage with Epoxy Floors & Cement Driveway! Dog Park Close By! Sunset Park, Public Fishing Pond, Playground & Bike Path a Couple Blocks Away! Shopping, Restaurants Nearby!
Location
State IL
County Mc Henry
Community Park, Lake, Curbs, Sidewalks, Street Paved
Rooms
Basement Full
Interior
Interior Features Vaulted/Cathedral Ceilings
Heating Natural Gas, Forced Air
Cooling Central Air
Fireplaces Number 1
Fireplace Y
Appliance Range, Dishwasher, Refrigerator
Exterior
Parking Features Attached
Garage Spaces 3.0
View Y/N true
Roof Type Asphalt
Building
Lot Description Cul-De-Sac, Fenced Yard, Wood Fence
Story 2 Stories
Sewer Public Sewer
Water Public
New Construction false
Schools
Elementary Schools Chesak Elementary School
Middle Schools Marlowe Middle School
High Schools Huntley High School
School District 158, 158, 158
Others
HOA Fee Include None
Ownership Fee Simple
Special Listing Condition None
Read Less Info
Want to know what your home might be worth? Contact us for a FREE valuation!

Our team is ready to help you sell your home for the highest possible price ASAP
© 2025 Listings courtesy of MRED as distributed by MLS GRID. All Rights Reserved.
Bought with Joanna Wesierski • Berkshire Hathaway HomeServices Starck Real Estate
"My job is to find and attract mastery-based agents to the office, protect the culture, and make sure everyone is happy! "






