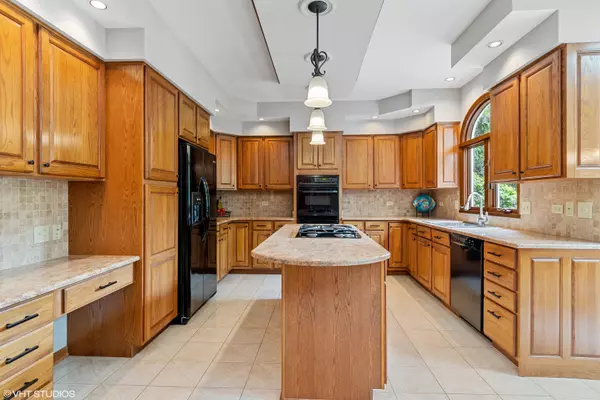$550,000
$559,000
1.6%For more information regarding the value of a property, please contact us for a free consultation.
4 Beds
4 Baths
3,280 SqFt
SOLD DATE : 07/01/2021
Key Details
Sold Price $550,000
Property Type Single Family Home
Sub Type Detached Single
Listing Status Sold
Purchase Type For Sale
Square Footage 3,280 sqft
Price per Sqft $167
Subdivision Stonebridge
MLS Listing ID 11100431
Sold Date 07/01/21
Bedrooms 4
Full Baths 3
Half Baths 2
HOA Fees $71/qua
Year Built 1994
Annual Tax Amount $12,424
Tax Year 2020
Lot Size 0.265 Acres
Lot Dimensions 80X55X149X45
Property Description
THERE'S SO MUCH TO LOVE IN THIS STONEBRIDGE BEAUTY! This home has all the right spaces and a wide open, comfortable floor plan that's perfect for everyday living and entertaining. Almost 3300 square feet of living space above grade PLUS a huge finished basement with rec area, half bath, dry bar, workout room and library. All total, there's over 5,000 square feet of living space! A coveted first floor master suite is an extra bonus that's hard to find. The first floor den is tucked away in the back of the home for complete privacy. Upstairs you'll find three secondary bedrooms, two full baths and a huge (21X16) bonus room that can be used any way you want it to be! The home's exterior was completely reclad in Oct 2010 with hardy board siding and beautiful stone most of the perimeter. It gives the home wonderful curb appeal. Newer roof and skylights (2014). Rebuilt furnace (2020). Two newer water heaters (2015). Fresh interior paint the majority of the home, many new light fixtures and new carpet in the living and dining rooms (2021). You'll love the full, finished basement with half bath, wet bar, HUGE rec area, library and workout room. The expanded brick paver patio makes outdoor entertaining a breeze and the quiet cul-de-sac lot with mature landscaping gives you a quiet, out of the way feel. 3-car garage, central vac and an inground sprinkler system, too! Stonebridge is a premier golf, tennis, swim and country club community with all kinds of private memberships available. It's serviced by highly acclaimed Dist 204 schools. Elementary and junior high schools are right in the subdivision and Metea Valley High is just down the road. Minutes to I-88 and the Rte 59 train. Get to this one. It will NOT last. WELCOME HOME!
Location
State IL
County Du Page
Community Clubhouse, Park, Pool, Tennis Court(S), Lake, Curbs, Sidewalks, Street Lights, Street Paved
Rooms
Basement Full
Interior
Interior Features Vaulted/Cathedral Ceilings, Skylight(s), Bar-Wet, First Floor Bedroom, First Floor Laundry, First Floor Full Bath, Walk-In Closet(s)
Heating Natural Gas, Forced Air
Cooling Central Air
Fireplaces Number 1
Fireplaces Type Wood Burning, Gas Log, Gas Starter
Fireplace Y
Appliance Double Oven, Microwave, Dishwasher, Refrigerator, Washer, Dryer, Disposal
Exterior
Exterior Feature Brick Paver Patio
Parking Features Attached
Garage Spaces 3.0
View Y/N true
Roof Type Asphalt
Building
Lot Description Corner Lot, Cul-De-Sac
Story 2 Stories
Foundation Concrete Perimeter
Sewer Public Sewer
Water Public
New Construction false
Schools
Elementary Schools Brooks Elementary School
Middle Schools Granger Middle School
High Schools Metea Valley High School
School District 204, 204, 204
Others
HOA Fee Include Insurance,Security
Ownership Fee Simple w/ HO Assn.
Special Listing Condition None
Read Less Info
Want to know what your home might be worth? Contact us for a FREE valuation!

Our team is ready to help you sell your home for the highest possible price ASAP
© 2025 Listings courtesy of MRED as distributed by MLS GRID. All Rights Reserved.
Bought with Rajasekhar Potluri • Charles Rutenberg Realty of IL
"My job is to find and attract mastery-based agents to the office, protect the culture, and make sure everyone is happy! "






