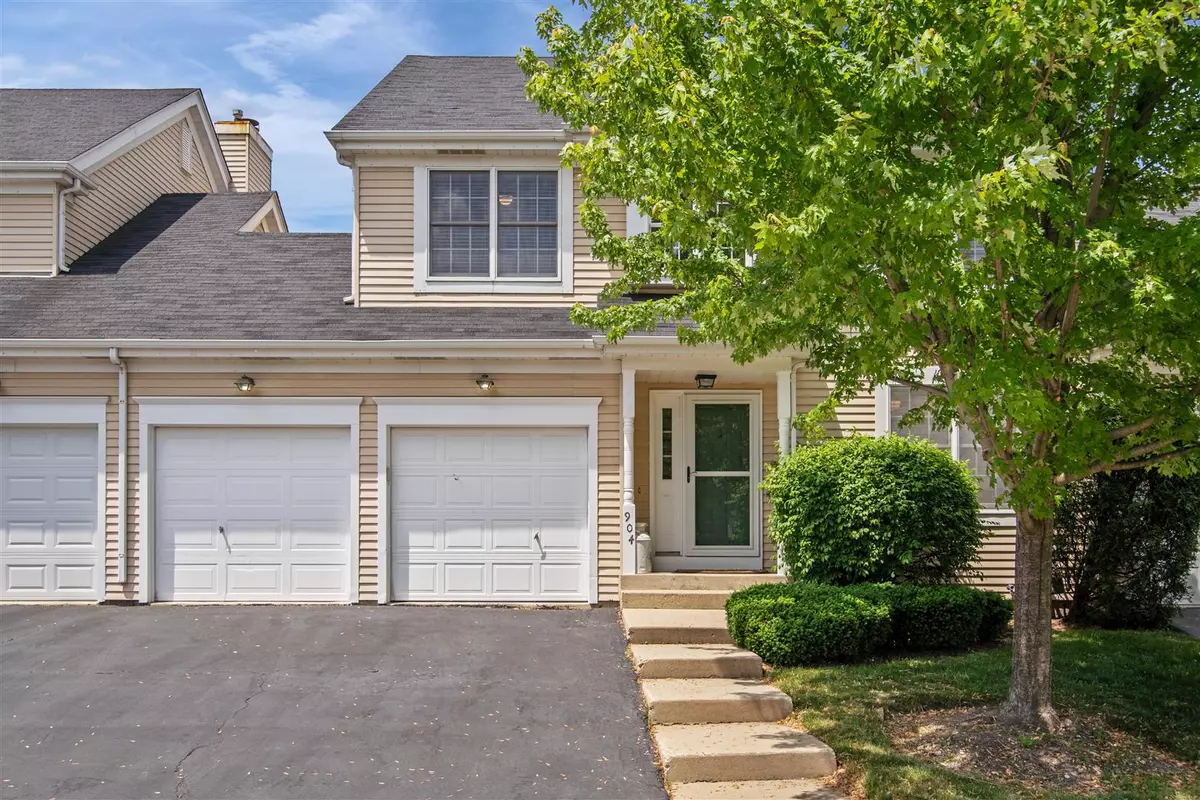$300,000
$299,500
0.2%For more information regarding the value of a property, please contact us for a free consultation.
3 Beds
3 Baths
1,650 SqFt
SOLD DATE : 07/07/2021
Key Details
Sold Price $300,000
Property Type Townhouse
Sub Type Townhouse-2 Story
Listing Status Sold
Purchase Type For Sale
Square Footage 1,650 sqft
Price per Sqft $181
Subdivision Hunters Fields
MLS Listing ID 11100809
Sold Date 07/07/21
Bedrooms 3
Full Baths 2
Half Baths 2
HOA Fees $80/mo
Year Built 1987
Annual Tax Amount $5,773
Tax Year 2019
Lot Dimensions 2925
Property Description
The search is over! This townhome in desirable Hunters Fields of St Charles is perfect! Minutes from both middle and high schools, shopping, dining, entertainment and more. Lovely landscaped lot, private yard with patio & 2-car attached garage. Step inside to find 9' ceilings on the main level, dark stained hardwood floors & designer finishes throughout! Cozy living room with marble surround gas log fireplace, sliding glass door to private backyard and spacious dining area. Wait until you see the well appointed eat-in kitchen with stainless steel commercial grade Wolf gas range with splash guard, quartz countertops, Carrara marble tiled backsplash, Kitchenaid fridge & dishwasher, Sharp microwave drawer, cabinet lighting both above and below & porcelain apron sink. An updated powder room with Restoration Hardware vanity completes the first floor living space. Upstairs, you'll find generous bedroom sizes including the master with amazing en suite bathroom & 2nd Restoration Hardware vanity with Carrara marble top, porcelain/wood grain tile flooring, walk-in shower with Kohler cast iron base with infinity drain & a walk-in closet! The 2nd full bathroom on level 2 has also been remodeled, including double bowl Restoration Hardware vanity with marble top, 22" Kohler tub with glass door & black travertine tiled flooring. Light and bright bedroom 2 is carpeted & bedroom 3 has hardwood floor. Remote controlled fans in both LR & MBR. Providing even more living space is the finished basement with rec room, bonus room with running water (salon shampoo bowl) half bath and spacious laundry/storage area. New HVAC in 2015. Nothing to do here but move in and enjoy! Ideal location and an unbeatable price make this home a MUST SEE!
Location
State IL
County Kane
Rooms
Basement Full
Interior
Interior Features Hardwood Floors, Laundry Hook-Up in Unit, Walk-In Closet(s)
Heating Natural Gas, Forced Air
Cooling Central Air
Fireplaces Number 1
Fireplaces Type Gas Log, Gas Starter
Fireplace Y
Appliance Range, Microwave, Dishwasher, Refrigerator, Washer, Dryer, Disposal, Stainless Steel Appliance(s), Range Hood
Exterior
Exterior Feature Patio, Porch, Storms/Screens, Invisible Fence
Parking Features Attached
Garage Spaces 2.0
View Y/N true
Roof Type Asphalt
Building
Lot Description Landscaped
Sewer Public Sewer
Water Public
New Construction false
Schools
Elementary Schools Munhall Elementary School
Middle Schools Wredling Middle School
High Schools St Charles East High School
School District 303, 303, 303
Others
Pets Allowed Cats OK, Dogs OK
HOA Fee Include Lawn Care,Snow Removal
Ownership Fee Simple w/ HO Assn.
Special Listing Condition None
Read Less Info
Want to know what your home might be worth? Contact us for a FREE valuation!

Our team is ready to help you sell your home for the highest possible price ASAP
© 2025 Listings courtesy of MRED as distributed by MLS GRID. All Rights Reserved.
Bought with Anne Ward • REMAX Excels
"My job is to find and attract mastery-based agents to the office, protect the culture, and make sure everyone is happy! "

