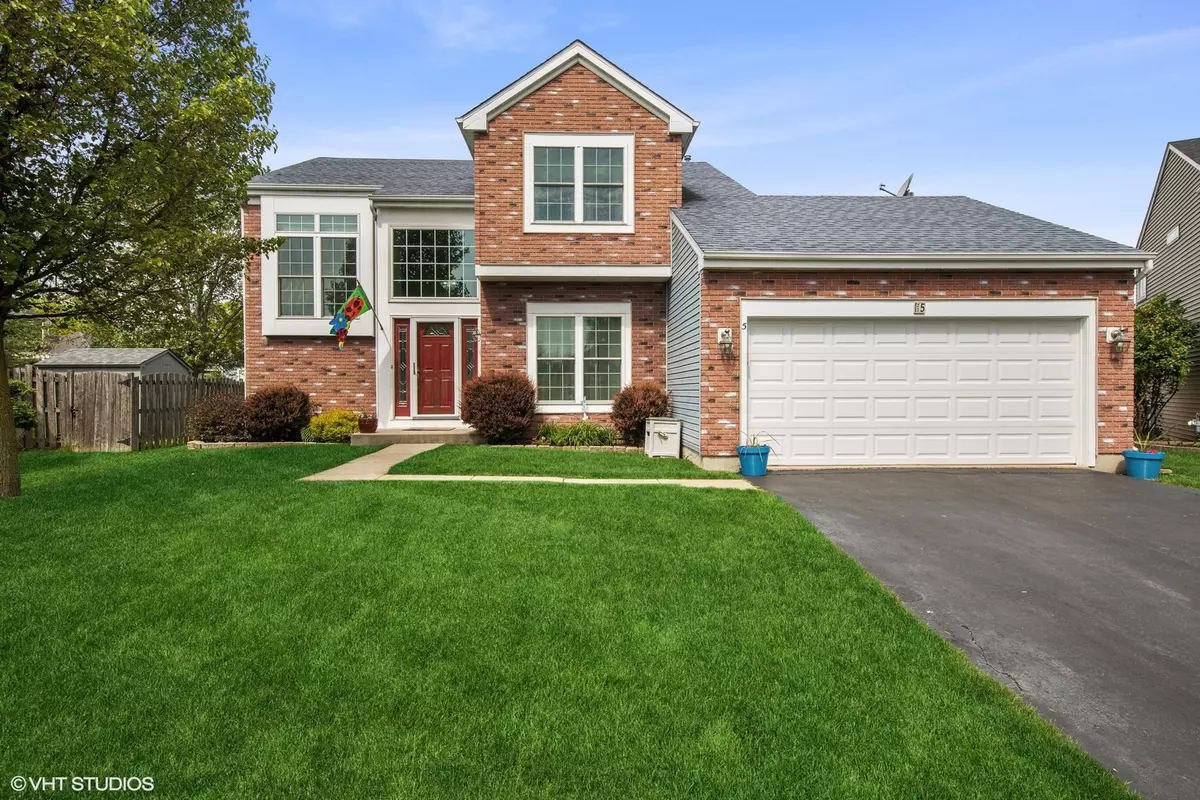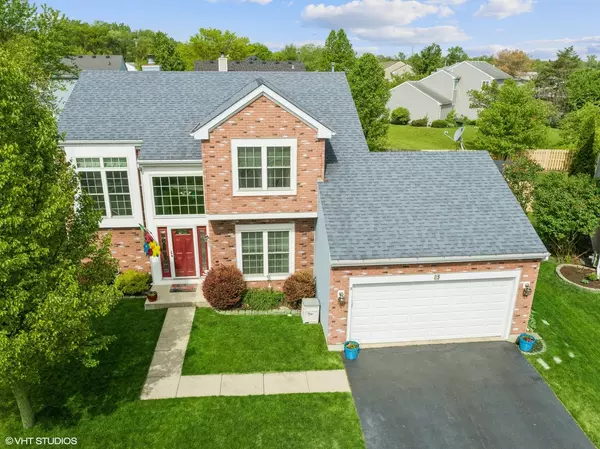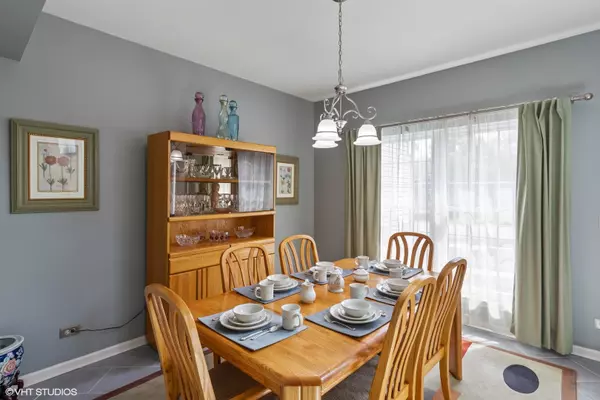$357,000
$325,000
9.8%For more information regarding the value of a property, please contact us for a free consultation.
3 Beds
2.5 Baths
1,900 SqFt
SOLD DATE : 06/26/2021
Key Details
Sold Price $357,000
Property Type Single Family Home
Sub Type Detached Single
Listing Status Sold
Purchase Type For Sale
Square Footage 1,900 sqft
Price per Sqft $187
Subdivision Stoney Brooke
MLS Listing ID 11096783
Sold Date 06/26/21
Style Colonial
Bedrooms 3
Full Baths 2
Half Baths 1
Year Built 1995
Annual Tax Amount $6,893
Tax Year 2020
Lot Size 7,744 Sqft
Lot Dimensions 60X121X79X108
Property Description
Multiple offers received highest and best by Monday 5/24 6pm This is the one you have been waiting for, including your own backyard paradise with a heated in-ground pool & fire pit. Every thing in this home is updated & top of the line. Cul-de-sac location and from the moment you step in the front door you will fall in love. 2 story foyer, living room with custom limestone wood burning fireplace, spacious dining room. Amazing Custom Trendy kitchen with eating area that includes custom white cabinetry, stainless steel appliances, quartz countertops, tile backsplash & granite sink. 2nd floor includes a large Master suite with walk in closet and a gorgeous bath with upgraded vanity & Kohler double vessel sinks, separate shower & Jacuzzi tub. Additional spacious bedrooms and another full bath with Kohler Bathtub, quartz custom vanity with vessel sink & porcelain tile . 1st floor laundry w front load washer & dryer. Finished basement includes Family room with custom built in cabinets, storage room and work room. App. 2600 sq. ft of living space in this gorgeous HOME. Hardwood flooring* Porcelain tile* Too much to list a must see!Fenced Yard, Roof 9 years, Pella windows low E/tripled glazed 6 years, a/c & furnace 5years, tankless water heater 5 years. Desirable neighborhood walk to playground, bike trail ......Its all here waiting for you to call it HOME!
Location
State IL
County Mc Henry
Community Park, Curbs, Sidewalks, Street Lights, Street Paved
Rooms
Basement Full
Interior
Interior Features Vaulted/Cathedral Ceilings, Hardwood Floors, First Floor Laundry, Walk-In Closet(s)
Heating Natural Gas, Forced Air
Cooling Central Air
Fireplaces Number 1
Fireplaces Type Wood Burning, Attached Fireplace Doors/Screen, Gas Starter
Fireplace Y
Appliance Range, Microwave, Dishwasher, Washer, Dryer, Disposal, Stainless Steel Appliance(s), Water Softener Owned
Laundry Gas Dryer Hookup, In Unit
Exterior
Exterior Feature Patio, In Ground Pool, Fire Pit
Parking Features Attached
Garage Spaces 2.0
Pool in ground pool
View Y/N true
Roof Type Asphalt
Building
Lot Description Cul-De-Sac, Fenced Yard, Landscaped
Story 2 Stories
Foundation Concrete Perimeter
Sewer Public Sewer
Water Public
New Construction false
Schools
Elementary Schools Lake In The Hills Elementary Sch
Middle Schools Westfield Community School
High Schools H D Jacobs High School
School District 300, 300, 300
Others
HOA Fee Include None
Ownership Fee Simple
Special Listing Condition None
Read Less Info
Want to know what your home might be worth? Contact us for a FREE valuation!

Our team is ready to help you sell your home for the highest possible price ASAP
© 2025 Listings courtesy of MRED as distributed by MLS GRID. All Rights Reserved.
Bought with H Allan • H Allan
"My job is to find and attract mastery-based agents to the office, protect the culture, and make sure everyone is happy! "






