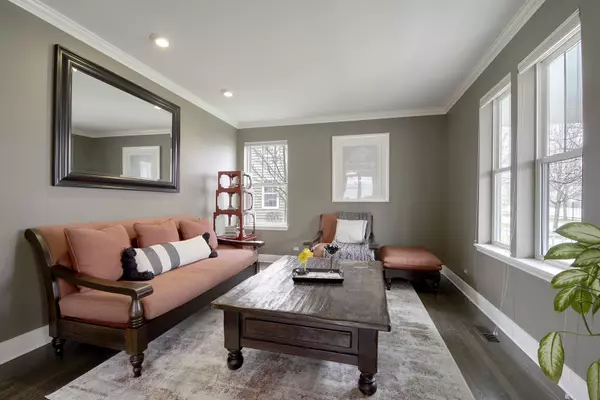$545,000
$525,000
3.8%For more information regarding the value of a property, please contact us for a free consultation.
3 Beds
3.5 Baths
2,508 SqFt
SOLD DATE : 06/29/2021
Key Details
Sold Price $545,000
Property Type Single Family Home
Sub Type Detached Single
Listing Status Sold
Purchase Type For Sale
Square Footage 2,508 sqft
Price per Sqft $217
Subdivision Centennial Crossing
MLS Listing ID 11036129
Sold Date 06/29/21
Style Colonial
Bedrooms 3
Full Baths 3
Half Baths 1
HOA Fees $53/qua
Year Built 1997
Annual Tax Amount $15,019
Tax Year 2019
Lot Size 8,276 Sqft
Lot Dimensions 130 X 65
Property Description
Supreme & classic American colonial "The White House of Vernon Hills" in fun-tastic Centennial Crossing. Grand Foyer entryway with gleaming hardwood floors is flanked by elegant Living Room and gracious Dining Room with Butlers Pantry and wine refrigerator. All white kitchen with granite countertops, wood cladding, stainless steel appliances, subway tiled backsplash, pantry closet, Breakfast area, sliders to backyard & opens to Family Room making entertaining a breeze. Stylish Powder Room, Mud Room with built-ins and Samsung washer/dryer complete the main level. Retreat to the Primary Bedroom with walk-in closet, neutral carpeting and updated en suite with dual vanity marble top vanity sinks, stand up shower with frameless glass shower door and soaking tub. Jack and Jill Bedrooms with spacious closets share Bath with dual vanity sinks and separate water closet. Lower Level with huge Recreation Room, Exercise Room, Full Bath with shower and tons of storage. Other highlights include: crown molding, 3 car garage, fenced back yard, brick paved patio with built-in BBQ grill & wired for outdoor TV, NEW roof, newer furnace & more! Just a stone's throw to the Metra, several parks and just minutes to schools, shopping and dining. Check out 3D tour and video!
Location
State IL
County Lake
Community Park, Curbs, Sidewalks, Street Paved
Rooms
Basement Full
Interior
Interior Features Hardwood Floors, First Floor Laundry, Walk-In Closet(s), Open Floorplan, Granite Counters, Separate Dining Room
Heating Natural Gas, Forced Air
Cooling Central Air
Fireplace N
Appliance Range, Microwave, Dishwasher, Refrigerator, Washer, Dryer, Disposal, Stainless Steel Appliance(s), Wine Refrigerator
Exterior
Exterior Feature Patio, Porch, Brick Paver Patio, Outdoor Grill, Breezeway
Parking Features Detached
Garage Spaces 3.0
View Y/N true
Roof Type Asphalt
Building
Lot Description Fenced Yard, Landscaped
Story 2 Stories
Sewer Public Sewer
Water Public
New Construction false
Schools
Elementary Schools Hawthorn Elementary School (Sout
Middle Schools Hawthorn Middle School South
High Schools Vernon Hills High School
School District 73, 73, 128
Others
HOA Fee Include None
Ownership Fee Simple
Special Listing Condition None
Read Less Info
Want to know what your home might be worth? Contact us for a FREE valuation!

Our team is ready to help you sell your home for the highest possible price ASAP
© 2025 Listings courtesy of MRED as distributed by MLS GRID. All Rights Reserved.
Bought with Tom Carris • @properties
"My job is to find and attract mastery-based agents to the office, protect the culture, and make sure everyone is happy! "






