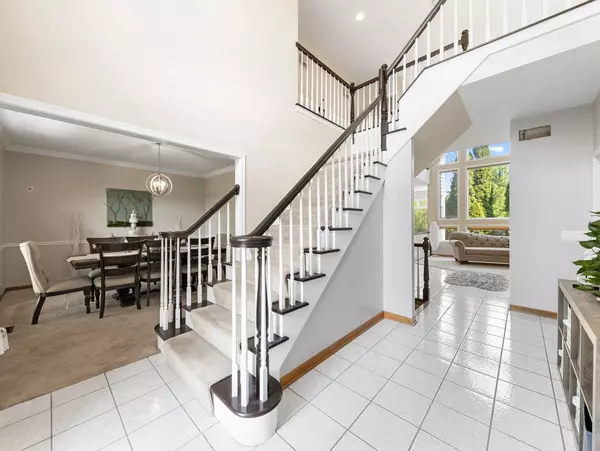$525,000
$525,000
For more information regarding the value of a property, please contact us for a free consultation.
5 Beds
3.5 Baths
2,826 SqFt
SOLD DATE : 06/25/2021
Key Details
Sold Price $525,000
Property Type Single Family Home
Sub Type Detached Single
Listing Status Sold
Purchase Type For Sale
Square Footage 2,826 sqft
Price per Sqft $185
Subdivision White Eagle
MLS Listing ID 11082976
Sold Date 06/25/21
Style Traditional
Bedrooms 5
Full Baths 3
Half Baths 1
HOA Fees $86/ann
Year Built 1991
Annual Tax Amount $11,282
Tax Year 2019
Lot Size 0.474 Acres
Lot Dimensions 56X160X72X168X123
Property Description
This spacious White Eagle home with 4+1 Bedrooms, 3.1 Baths, finished basement, & 3 car side load attached garage is nestled on a prime "nearly" 1/2 acre end of cul-de-sac lot with a lush back yard space. Guests are greeted with a tile entry foyer & updated darker wood stair banisters with white spindles. First floor offerings include a formal dining room with updated light fixture & chair rail, office with french doors, formal living room (currently used as a 1st-floor bedroom), family room with wet bar & fireplace, laundry room, 1/2 bath, eating area with beautiful rear yard views, & a fabulous open concept kitchen with tons of white cabinets, stainless steel appliances, island with gas cooktop, & granite counters. Step out back to enjoy the beautiful private paver brick patio that includes a built-in planting trough for your favorite herbs & spices or annual flowers & is naturally enclosed with alluring arborvitae. Stroll upstairs to find an open hallway overlooking the family room & 4 bedrooms including the owner's suite with an en suite bathroom, & a walk-in closet. The finished basement delivers an additional 1,497 Sq Ft of finished space & offers built-in cabinetry, open spaces, an additional bedroom, full bathroom, & cabinetry with sink. This home is a "best value" for the neighborhood & awaits your preferred additional updates. White Eagle is a golf club community that features pool, tennis courts, a clubhouse, 3 parks, roving security guards, & all homes with security systems. Located close to shopping, entertainment, trains, & highway with an award-winning IPSD 204 attendance area including in neighborhood elementary school. ~Welcome Home~
Location
State IL
County Du Page
Community Clubhouse, Park, Pool, Tennis Court(S), Curbs, Sidewalks, Street Lights, Street Paved
Rooms
Basement Full
Interior
Interior Features Vaulted/Cathedral Ceilings, Skylight(s), Bar-Wet, First Floor Laundry
Heating Natural Gas, Forced Air
Cooling Central Air
Fireplaces Number 1
Fireplaces Type Attached Fireplace Doors/Screen, Gas Log
Fireplace Y
Appliance Double Oven, Range, Microwave, Dishwasher, Washer, Dryer, Disposal, Stainless Steel Appliance(s)
Laundry Sink
Exterior
Exterior Feature Brick Paver Patio, Storms/Screens
Parking Features Attached
Garage Spaces 3.0
View Y/N true
Roof Type Asphalt
Building
Lot Description Cul-De-Sac
Story 2 Stories
Foundation Concrete Perimeter
Sewer Public Sewer
Water Public
New Construction false
Schools
Elementary Schools White Eagle Elementary School
Middle Schools Still Middle School
High Schools Waubonsie Valley High School
School District 204, 204, 204
Others
HOA Fee Include Insurance,Security,Clubhouse,Pool
Ownership Fee Simple w/ HO Assn.
Special Listing Condition None
Read Less Info
Want to know what your home might be worth? Contact us for a FREE valuation!

Our team is ready to help you sell your home for the highest possible price ASAP
© 2025 Listings courtesy of MRED as distributed by MLS GRID. All Rights Reserved.
Bought with Svetlana Shapiro • Core Realty & Investments, Inc
"My job is to find and attract mastery-based agents to the office, protect the culture, and make sure everyone is happy! "






