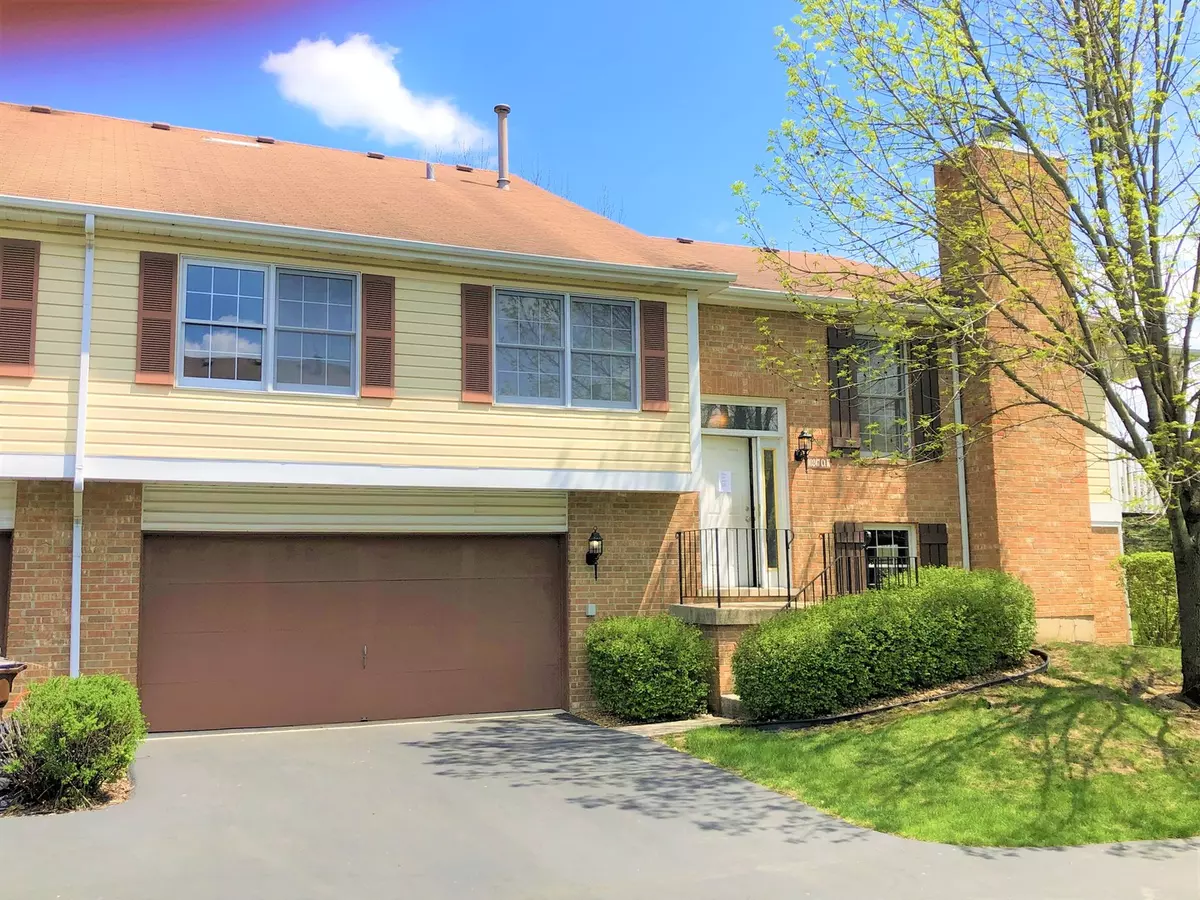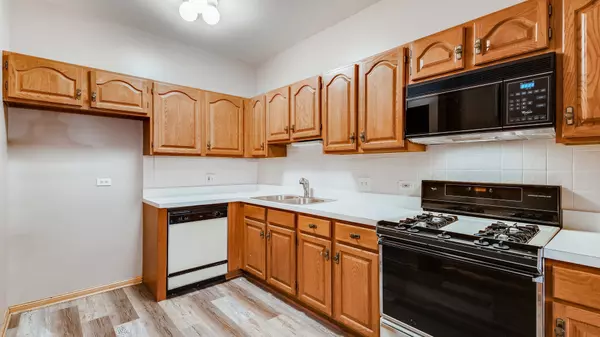$226,000
$247,500
8.7%For more information regarding the value of a property, please contact us for a free consultation.
2 Beds
2 Baths
1,752 SqFt
SOLD DATE : 06/22/2021
Key Details
Sold Price $226,000
Property Type Townhouse
Sub Type Townhouse-2 Story
Listing Status Sold
Purchase Type For Sale
Square Footage 1,752 sqft
Price per Sqft $128
Subdivision Cambridge Place
MLS Listing ID 11032914
Sold Date 06/22/21
Bedrooms 2
Full Baths 2
HOA Fees $220/mo
Year Built 1993
Annual Tax Amount $4,417
Tax Year 2019
Lot Dimensions 34 X 61 X 34 X 62
Property Description
You need to visit this spacious, well-lit two-story townhome at Cambridge Place! This lovely unit is seven rooms - two bedrooms, two full bathrooms, a homey family room with a gas fireplace, a large laundry and utility room, and a large office or den that can also become a third bedroom. The kitchen has new flooring, a large pantry, significant cabinet space, and room for an eat-in table. The newly installed carpeting is found throughout the home. The neutral dark grey is inviting and welcomes you and your guests. Also new are the professionally painted walls on both levels. Each room is nicely sized. There is an attached two-car garage with lots of space and easy access to either level of the home. There is plenty of storage and closet space and the primary bedroom has a walk-in closet. Sliding doors from the Family Room open to a semi-private cement patio. The large wood deck off of the Living and Dining Rooms is deep enough for furniture and looks out over the Preserve. Amenities include close proximity to area shopping on LaGrange, walking distance to Hickory Creek Preserve, and easy access to I-80, the Metra train, and the Old Plank Road Trail.
Location
State IL
County Will
Rooms
Basement None
Interior
Interior Features First Floor Laundry, Walk-In Closet(s), Some Carpeting, Some Wood Floors
Heating Natural Gas, Forced Air
Cooling Central Air
Fireplaces Number 1
Fireplaces Type Gas Starter
Fireplace Y
Appliance Range, Microwave, Dishwasher, Washer, Dryer, Water Softener Owned, Gas Oven
Laundry In Unit
Exterior
Exterior Feature Balcony, Patio
Parking Features Attached
Garage Spaces 2.0
Community Features Park
View Y/N true
Building
Foundation Concrete Perimeter
Sewer Public Sewer
Water Lake Michigan
New Construction false
Schools
Elementary Schools Mokena Elementary School
Middle Schools Mokena Junior High School
High Schools Lincoln-Way Central High School
School District 159, 159, 210
Others
Pets Allowed Cats OK, Dogs OK, Number Limit
HOA Fee Include Insurance,Exterior Maintenance,Lawn Care,Snow Removal
Ownership Fee Simple w/ HO Assn.
Special Listing Condition Home Warranty
Read Less Info
Want to know what your home might be worth? Contact us for a FREE valuation!

Our team is ready to help you sell your home for the highest possible price ASAP
© 2025 Listings courtesy of MRED as distributed by MLS GRID. All Rights Reserved.
Bought with Beata Krasowski • Real People Realty, Inc.
"My job is to find and attract mastery-based agents to the office, protect the culture, and make sure everyone is happy! "






