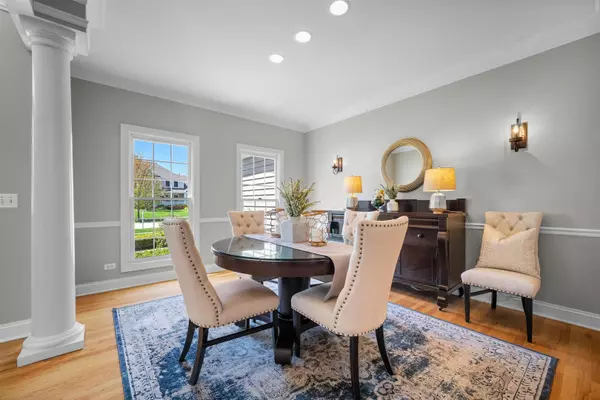$560,000
$575,000
2.6%For more information regarding the value of a property, please contact us for a free consultation.
4 Beds
4 Baths
3,166 SqFt
SOLD DATE : 06/22/2021
Key Details
Sold Price $560,000
Property Type Single Family Home
Sub Type Detached Single
Listing Status Sold
Purchase Type For Sale
Square Footage 3,166 sqft
Price per Sqft $176
Subdivision Fox Mill
MLS Listing ID 11073186
Sold Date 06/22/21
Bedrooms 4
Full Baths 4
HOA Fees $103/ann
Year Built 1996
Annual Tax Amount $10,620
Tax Year 2019
Lot Size 0.370 Acres
Lot Dimensions 11761
Property Description
This home is completely move-in ready and meticulously maintained! You will not find a home that has more natural light flooding through every room of the house. Incredible open floor plan upon walking through the front door into the two-story foyer. NEW heat and air in 2020; interior painted popular greige color plus all of the trim painted April 2021; roof in 2016 with platinum protection roofing system; exterior painted 2019 and new garage door and openers 2018. First floor office with glass French doors, bayed window and closet could also be utilized as a main level guest bedroom with full bath adjacent. Impressive two-story family room with triple stacked windows flanking the gorgeous floor to ceiling stone fireplace. Kitchen with white maple cabinets highlighted with under cabinet lighting and backsplash, granite countertops, huge pantry, new light fixture and large eat-in area. Patio door to the stunning paver patio just installed fall 2020. Moving upstairs to the spacious master suite with tray ceiling plus a cozy sitting lounge that could be utilized as a nursery or additional office space. Private master bath with double bowl sink, walk-in closet and private commode room. Catwalk hallway overlooks the family room and the foyer. Three additional large bedrooms upstairs plus a hallway bath with vaulted ceiling and double bowl sink vanity. Finished basement has space for everyone and ideal for kids play, teen hangout or entertaining includes a full bathroom, wet bar and tons of storage space. Large yard, gorgeous new paver patio, cul-de-sac location and heated 2.5 car garage. Low Taxes $10,620. Highly rated St Charles Schools with #1 ranked elementary school, Bell Graham, located within Fox Mill Subdivision and two blocks from this house! Swingset Preschool also located within the neighborhood. The subdivision pool is a popular summer hangout including their very own swim team and toddler/baby pool! Clubhouse for neighborhood social events throughout the year, over 5 miles of paved path throughout the 275 acres of green space in the Fox Mill Subdivision is perfect for dog walking, biking, running/walking. Minutes to the LaFox Metra commuter train station with ample parking. Downtown St Charles and Geneva close by with endless restaurant and shopping options! Top rated Northwestern Delnor Hospital just 10min away!
Location
State IL
County Kane
Community Clubhouse, Park, Pool, Lake, Curbs, Sidewalks, Street Lights, Street Paved
Rooms
Basement Full
Interior
Interior Features Vaulted/Cathedral Ceilings, Bar-Wet, Hardwood Floors, First Floor Bedroom, First Floor Laundry, Walk-In Closet(s), Ceiling - 9 Foot, Ceilings - 9 Foot, Open Floorplan, Drapes/Blinds, Granite Counters
Heating Natural Gas, Forced Air
Cooling Central Air
Fireplaces Number 1
Fireplaces Type Gas Starter
Fireplace Y
Appliance Range, Microwave, Dishwasher, Refrigerator, Washer, Dryer, Disposal, Stainless Steel Appliance(s)
Exterior
Exterior Feature Patio, Storms/Screens
Parking Features Attached
Garage Spaces 2.5
View Y/N true
Roof Type Asphalt
Building
Lot Description Cul-De-Sac, Landscaped, Sidewalks, Streetlights
Story 2 Stories
Foundation Concrete Perimeter
Sewer Public Sewer, Sewer-Storm
Water Public
New Construction false
Schools
Elementary Schools Bell-Graham Elementary School
Middle Schools Thompson Middle School
High Schools St Charles East High School
School District 303, 303, 303
Others
HOA Fee Include Insurance,Clubhouse,Pool
Ownership Fee Simple w/ HO Assn.
Special Listing Condition None
Read Less Info
Want to know what your home might be worth? Contact us for a FREE valuation!

Our team is ready to help you sell your home for the highest possible price ASAP
© 2025 Listings courtesy of MRED as distributed by MLS GRID. All Rights Reserved.
Bought with Debora McKay • @properties
"My job is to find and attract mastery-based agents to the office, protect the culture, and make sure everyone is happy! "






