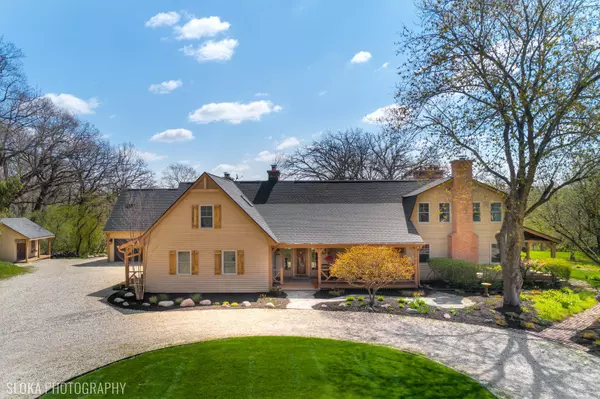$1,275,000
$1,358,000
6.1%For more information regarding the value of a property, please contact us for a free consultation.
5 Beds
5.5 Baths
6,792 SqFt
SOLD DATE : 06/29/2021
Key Details
Sold Price $1,275,000
Property Type Single Family Home
Sub Type Detached Single
Listing Status Sold
Purchase Type For Sale
Square Footage 6,792 sqft
Price per Sqft $187
MLS Listing ID 10996189
Sold Date 06/29/21
Bedrooms 5
Full Baths 5
Half Baths 1
Year Built 1977
Annual Tax Amount $18,089
Tax Year 2020
Lot Size 4.711 Acres
Lot Dimensions 217X783X579X479
Property Description
Delightfully tucked away and nestled on a private tree-lined lane, this charming country retreat is the perfect combination of relaxed elegance and timeless sophistication. Beautiful pine hardwood flooring, three log cedar porches, 6 cozy fireplaces, beamed ceilings and a spectacular open floor plan lend an air of luxurious, magical living to this 5-bedroom, 5.1 bath home boasting 7,000 square feet. Light pours in from every direction from the beautiful new windows, French doors and multiple skylights. Ideal for entertaining and family fun with striking kitchen, grand sized family and great rooms and large bedroom suites. Completely renovated throughout and offering three levels of living space with custom finishes including a walkout lower level. Guest House with separate entry is a perfect in-law suite or guest apartment. The 5-stall heated barn with wash-stall, tack room, large loft for hay and storage, private riding arena, direct access to Barrington Hills riding trails, acres of fenced pastures and irrigation system make this an ideal equestrian property. A 6-car garage provides ample storage for cars and farm equipment, while the separate fitness shed is perfect for home workouts and yoga. Enjoy idyllic outdoor spaces, lush landscaping, gentle rolling hills, access to Flint Creek and stunning picture-perfect views on this quintessential Barrington Hills estate. Just minutes to town, train, shopping and restaurants. A must see!
Location
State IL
County Lake
Community Horse-Riding Area, Horse-Riding Trails
Rooms
Basement Full, Walkout
Interior
Interior Features Vaulted/Cathedral Ceilings, Skylight(s), Bar-Wet, Hardwood Floors, In-Law Arrangement, First Floor Laundry, Second Floor Laundry
Heating Natural Gas, Electric, Forced Air, Sep Heating Systems - 2+, Zoned
Cooling Central Air, Zoned
Fireplaces Number 6
Fireplaces Type Wood Burning
Fireplace Y
Appliance Double Oven, Microwave, Dishwasher, High End Refrigerator, Disposal, Wine Refrigerator, Built-In Oven, Range Hood, Gas Cooktop
Laundry Multiple Locations, Sink
Exterior
Exterior Feature Balcony, Patio
Parking Features Attached
Garage Spaces 6.0
View Y/N true
Roof Type Asphalt
Building
Lot Description Horses Allowed, Landscaped, Paddock, Stream(s), Mature Trees, Pasture
Story 2 Stories
Foundation Concrete Perimeter
Sewer Septic-Private
Water Private Well
New Construction false
Schools
Elementary Schools Countryside Elementary School
Middle Schools Barrington Middle School-Station
High Schools Barrington High School
School District 220, 220, 220
Others
HOA Fee Include None
Ownership Fee Simple
Special Listing Condition List Broker Must Accompany
Read Less Info
Want to know what your home might be worth? Contact us for a FREE valuation!

Our team is ready to help you sell your home for the highest possible price ASAP
© 2025 Listings courtesy of MRED as distributed by MLS GRID. All Rights Reserved.
Bought with Cynthia Sodolski • Compass
"My job is to find and attract mastery-based agents to the office, protect the culture, and make sure everyone is happy! "






